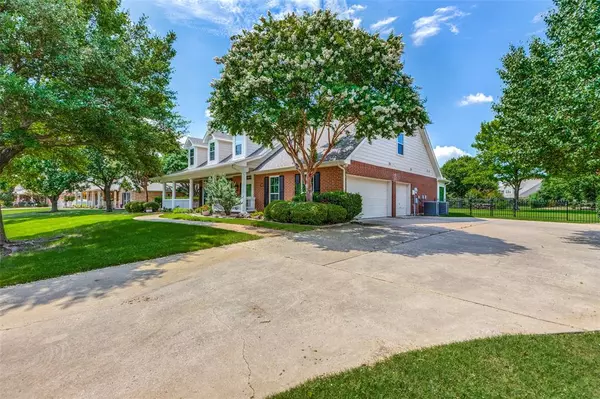For more information regarding the value of a property, please contact us for a free consultation.
5605 Overton Drive Parker, TX 75002
Want to know what your home might be worth? Contact us for a FREE valuation!

Our team is ready to help you sell your home for the highest possible price ASAP
Key Details
Property Type Single Family Home
Sub Type Single Family Residence
Listing Status Sold
Purchase Type For Sale
Square Footage 3,230 sqft
Price per Sqft $247
Subdivision Parker Lake Estates Ph I
MLS Listing ID 20632356
Sold Date 07/22/24
Style Traditional
Bedrooms 4
Full Baths 3
Half Baths 1
HOA Fees $66/ann
HOA Y/N Mandatory
Year Built 2001
Annual Tax Amount $10,126
Lot Size 0.570 Acres
Acres 0.57
Property Description
Welcome to this stately home located in a sought after neighborhood on a .57 acre lot! The covered front porch creates the most charming and inviting curb appeal, a perfect place to retreat to! Entering into the foyer, there is a study and large dining room perfect for hosting guests. The massive living room with cozy fireplace and tall ceilings has tons of natural light with windows overlooking the sparkling pool. The kitchen features an oversize island and breakfast room, plenty of cabinet storage and pantry space. The master suite is located on the first floor with the secondary bedrooms upstairs along with a great oversize playroom or second living space. Gorgeous patio with multiple seating areas overlooking a gated pool and plenty of yard space! Recent updates include some new light fixtures, new windows and new paint inside and outside. Open House Saturday and Sunday 1:00-3:00pm
Location
State TX
County Collin
Direction From US-75 North toward McKinney. Exit 33 Bethany Drive, turn right. Right onto Dillehay Drive. Left onto Glenmore Drive. Right onto Overton, house is on the right.
Rooms
Dining Room 2
Interior
Interior Features Built-in Features, Eat-in Kitchen, Granite Counters, High Speed Internet Available, Kitchen Island, Pantry, Walk-In Closet(s)
Heating Natural Gas
Cooling Ceiling Fan(s), Central Air
Flooring Carpet, Ceramic Tile, Wood
Fireplaces Number 1
Fireplaces Type Brick, Family Room, Gas, Gas Logs, Gas Starter
Appliance Dishwasher, Disposal, Gas Range, Gas Water Heater, Microwave, Plumbed For Gas in Kitchen, Refrigerator
Heat Source Natural Gas
Laundry Electric Dryer Hookup, Utility Room, Full Size W/D Area
Exterior
Exterior Feature Covered Deck, Covered Patio/Porch, Rain Gutters
Garage Spaces 3.0
Fence Metal
Utilities Available City Sewer, City Water, Concrete, Curbs, Electricity Connected, Individual Gas Meter
Roof Type Composition
Total Parking Spaces 3
Garage Yes
Private Pool 1
Building
Lot Description Few Trees, Interior Lot, Landscaped, Lrg. Backyard Grass, Sprinkler System, Subdivision
Story Two
Level or Stories Two
Structure Type Brick,Fiber Cement
Schools
Elementary Schools Chandler
Middle Schools Ford
High Schools Allen
School District Allen Isd
Others
Restrictions Unknown Encumbrance(s)
Ownership Sherrod
Acceptable Financing Cash, Conventional, VA Loan
Listing Terms Cash, Conventional, VA Loan
Financing Conventional
Read Less

©2024 North Texas Real Estate Information Systems.
Bought with Roxanne Johnson • Ebby Halliday, Realtors
GET MORE INFORMATION




