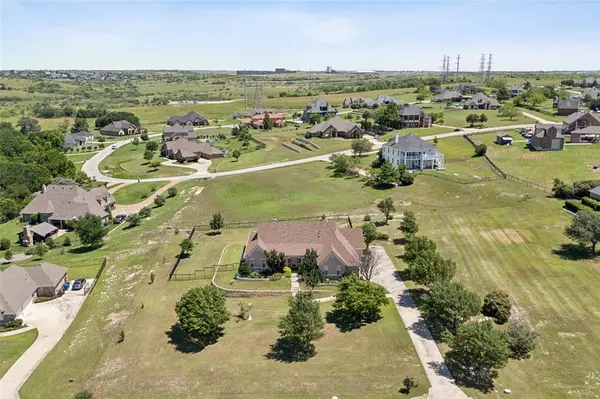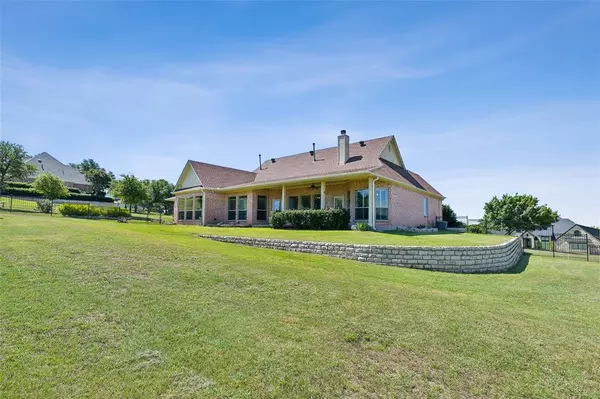For more information regarding the value of a property, please contact us for a free consultation.
3812 Harbour Creek Court Fort Worth, TX 76179
Want to know what your home might be worth? Contact us for a FREE valuation!

Our team is ready to help you sell your home for the highest possible price ASAP
Key Details
Property Type Single Family Home
Sub Type Single Family Residence
Listing Status Sold
Purchase Type For Sale
Square Footage 2,791 sqft
Price per Sqft $205
Subdivision Harbour View Estates Add
MLS Listing ID 20641429
Sold Date 08/21/24
Style Traditional
Bedrooms 3
Full Baths 3
HOA Fees $62
HOA Y/N Mandatory
Year Built 2000
Annual Tax Amount $9,165
Lot Size 1.032 Acres
Acres 1.032
Property Description
Enjoy life with lakeside living and breathtaking sunsets with this meticulously crafted custom home nestled near Eagle Mountain Lake, within a gated community atop a picturesque hill, offering panoramic views and beautiful scenery. Boasting three spacious bedrooms plus a versatile study with a built in desk space, two inviting living areas, and a captivating stone fireplace with gorgeous built-ins on either side, The heart of the home is the updated kitchen adorned with a high end granite, central island, breakfast bar, and double oven. Rich hardwood flooring and updated guest bathrooms, this home epitomize functionality. Immaculately maintained and move-in ready with fresh paint, and a 3 car garage, it offers the added benefit of NO CITY TAXES!! This property also has a well and an aerobic septic system. Experience resort-style amenities including a community pool, elevating everyday living to extraordinary heights.
Location
State TX
County Tarrant
Community Club House, Community Pool, Fishing, Gated, Greenbelt, Jogging Path/Bike Path, Park, Perimeter Fencing, Playground, Pool
Direction Head southwest on I-820 W and Take Boat Club Rd then continue on the road. Turn right onto Harbour View Ln then left to Harbour Creek Ct.
Rooms
Dining Room 2
Interior
Interior Features Built-in Features, Chandelier, Eat-in Kitchen, Granite Counters, Kitchen Island, Pantry, Wainscoting, Walk-In Closet(s)
Heating Central, Fireplace(s), Natural Gas
Cooling Ceiling Fan(s), Central Air, Electric
Flooring Carpet, Ceramic Tile, Hardwood
Fireplaces Number 1
Fireplaces Type Gas Logs, Living Room, Stone
Appliance Dishwasher, Disposal, Electric Cooktop, Electric Oven, Electric Range, Gas Water Heater, Microwave, Double Oven
Heat Source Central, Fireplace(s), Natural Gas
Laundry Electric Dryer Hookup, Utility Room, Full Size W/D Area, Washer Hookup
Exterior
Exterior Feature Covered Patio/Porch, Rain Gutters
Garage Spaces 3.0
Fence Fenced, Metal
Community Features Club House, Community Pool, Fishing, Gated, Greenbelt, Jogging Path/Bike Path, Park, Perimeter Fencing, Playground, Pool
Utilities Available Sewer Available, Well
Roof Type Composition
Parking Type Garage, Garage Door Opener, Garage Faces Side
Total Parking Spaces 3
Garage Yes
Building
Lot Description Landscaped, Lrg. Backyard Grass, Many Trees
Story One
Foundation Slab
Level or Stories One
Structure Type Brick
Schools
Elementary Schools Eaglemount
Middle Schools Wayside
High Schools Boswell
School District Eagle Mt-Saginaw Isd
Others
Ownership Of Records
Acceptable Financing Cash, Conventional, FHA, VA Loan
Listing Terms Cash, Conventional, FHA, VA Loan
Financing Cash
Read Less

©2024 North Texas Real Estate Information Systems.
Bought with Laurie Wall • The Wall Team Realty Assoc
GET MORE INFORMATION




