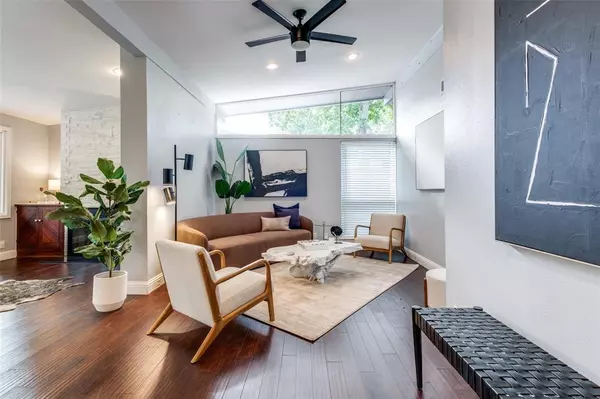For more information regarding the value of a property, please contact us for a free consultation.
11025 Glen Echo Court Dallas, TX 75238
Want to know what your home might be worth? Contact us for a FREE valuation!

Our team is ready to help you sell your home for the highest possible price ASAP
Key Details
Property Type Single Family Home
Sub Type Single Family Residence
Listing Status Sold
Purchase Type For Sale
Square Footage 2,464 sqft
Price per Sqft $263
Subdivision Lakeland Hills 01
MLS Listing ID 20651706
Sold Date 08/28/24
Style Mid-Century Modern
Bedrooms 4
Full Baths 3
HOA Y/N None
Year Built 1956
Annual Tax Amount $11,847
Lot Size 8,929 Sqft
Acres 0.205
Property Description
Welcome to 11025 Glen Echo Court! Situated at the end of a cul-de-sac, this stylish mid-century modern, East Dallas home offers 4 bedrooms and 3 full baths & an office perfect for comfort and contemporary living. Enjoy entertaining guests in the open-concept living area complemented by wood floors, recessed lighting, and a sleek fireplace. The modern kitchen is adorned with stainless steel appliances, a gas stove, and quartz countertops. The primary bedroom is a luxurious retreat with a spa-like en-suite bathroom with a soaking tub, separate custom shower, dual vanity, and a spacious walk-in closet. Two additional well-appointed bedrooms provide flexibility for guests, as well as a home office or a gym. Outside, the yard and patio area offers a private outdoor oasis with board-on-board privacy fencing, a pergola, and plenty of space for pets. The home also boasts a 2-year-old metal roof! Located just moments away from White Rock Lake, Dallas Arboretum, and a variety of dining options.
Location
State TX
County Dallas
Direction Please use Navigation.
Rooms
Dining Room 1
Interior
Interior Features Built-in Features, Cable TV Available, Decorative Lighting, Double Vanity, High Speed Internet Available, Open Floorplan, Pantry, Walk-In Closet(s)
Heating Electric, Natural Gas
Cooling Central Air, Electric
Flooring Carpet, Ceramic Tile, Wood
Fireplaces Number 1
Fireplaces Type Gas Starter
Appliance Dishwasher, Disposal, Gas Oven, Gas Range, Gas Water Heater, Microwave, Plumbed For Gas in Kitchen
Heat Source Electric, Natural Gas
Laundry Full Size W/D Area
Exterior
Exterior Feature Covered Patio/Porch, Private Yard
Carport Spaces 2
Fence Wood
Utilities Available City Sewer, City Water
Roof Type Composition
Parking Type Carport, Driveway
Total Parking Spaces 2
Garage No
Building
Lot Description Cul-De-Sac, Landscaped, Lrg. Backyard Grass, Sprinkler System, Subdivision
Story One
Foundation Pillar/Post/Pier
Level or Stories One
Structure Type Brick,Siding,Wood
Schools
Elementary Schools Wallace
High Schools Lake Highlands
School District Richardson Isd
Others
Ownership SEE OFFER INSTRUCTIONS
Acceptable Financing Cash, Conventional, FHA, VA Loan
Listing Terms Cash, Conventional, FHA, VA Loan
Financing Conventional
Read Less

©2024 North Texas Real Estate Information Systems.
Bought with Nancy Wilson • Coldwell Banker Realty
GET MORE INFORMATION




