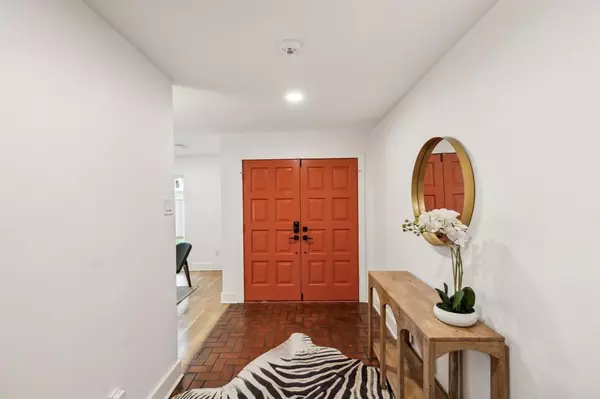For more information regarding the value of a property, please contact us for a free consultation.
9809 Larchcrest Drive Dallas, TX 75238
Want to know what your home might be worth? Contact us for a FREE valuation!

Our team is ready to help you sell your home for the highest possible price ASAP
Key Details
Property Type Single Family Home
Sub Type Single Family Residence
Listing Status Sold
Purchase Type For Sale
Square Footage 3,836 sqft
Price per Sqft $286
Subdivision Lake Highlands Estates
MLS Listing ID 20682585
Sold Date 08/28/24
Style Contemporary/Modern
Bedrooms 4
Full Baths 3
Half Baths 1
HOA Y/N None
Year Built 1968
Lot Size 10,062 Sqft
Acres 0.231
Property Description
Mid-Century Modern Gem in Sought-After Lake Highlands Estates. This stunning property is surrounded by lush, mature trees. Designed with entertaining in mind, the open-concept kitchen seamlessly connects to the living and dining areas, creating a perfect flow. The kitchen features quartz countertops and high-end appliances, making it a chef’s dream. This spacious home boasts 4 bedrooms and 3.5 baths and tall ceilings that enhance the expansive feel. The primary bedroom is a serene retreat, leading into a stunning en suite bath complete with a generously sized closet. Practicality meets elegance in the thoughtfully designed laundry room, which includes a dog wash station. The side yard features artificial turf, making it an ideal dog run. Storage is abundant with walk-in closets in every bedroom, two attics, and a large bonus room near the garage that offers versatile flex space. Experience the perfect blend of mid-century charm and modern luxury in this beautifully renovated home.
Location
State TX
County Dallas
Direction Ferndale Road to Estate Lane, Left on Larchcrest Drive, home is on your right.
Rooms
Dining Room 1
Interior
Interior Features Built-in Wine Cooler, Decorative Lighting, Eat-in Kitchen, Multiple Staircases, Pantry, Smart Home System, Vaulted Ceiling(s), Walk-In Closet(s)
Heating Central
Cooling Central Air, Electric
Flooring Carpet, Tile, Wood
Fireplaces Number 1
Fireplaces Type Gas, Living Room
Appliance Dishwasher, Disposal, Gas Cooktop, Ice Maker, Vented Exhaust Fan
Heat Source Central
Laundry Electric Dryer Hookup, Utility Room, Full Size W/D Area, Washer Hookup
Exterior
Exterior Feature Balcony, Rain Gutters, Lighting, Private Entrance, Private Yard
Garage Spaces 2.0
Fence Wire, Wood
Utilities Available Alley, City Sewer, City Water, Concrete, Curbs, Electricity Available, Electricity Connected, Individual Gas Meter, Individual Water Meter
Roof Type Composition
Total Parking Spaces 2
Garage Yes
Building
Lot Description Interior Lot, Landscaped, Lrg. Backyard Grass, Many Trees
Story Three Or More
Level or Stories Three Or More
Structure Type Brick,Wood
Schools
Elementary Schools Wallace
High Schools Lake Highlands
School District Richardson Isd
Others
Ownership Contact Agent
Acceptable Financing Cash, Conventional
Listing Terms Cash, Conventional
Financing Conventional
Read Less

©2024 North Texas Real Estate Information Systems.
Bought with Ginger Levine • Dave Perry Miller Real Estate
GET MORE INFORMATION




