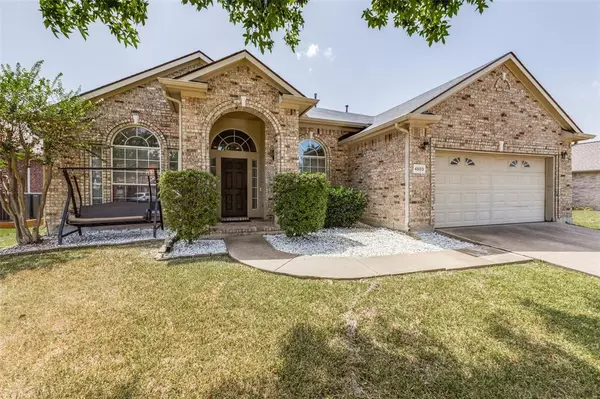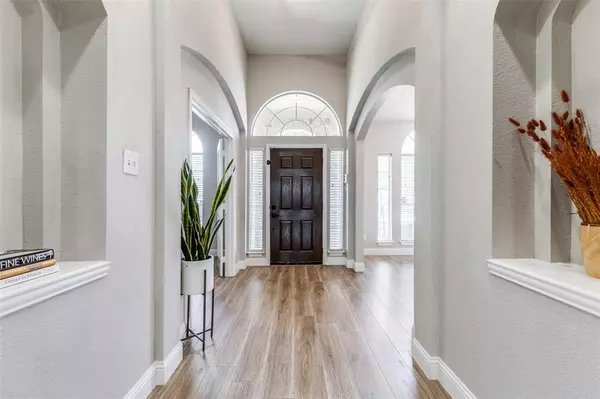For more information regarding the value of a property, please contact us for a free consultation.
4503 Julian Drive Mesquite, TX 75150
Want to know what your home might be worth? Contact us for a FREE valuation!

Our team is ready to help you sell your home for the highest possible price ASAP
Key Details
Property Type Single Family Home
Sub Type Single Family Residence
Listing Status Sold
Purchase Type For Sale
Square Footage 2,334 sqft
Price per Sqft $160
Subdivision Stonecrest Estates
MLS Listing ID 20689652
Sold Date 09/09/24
Bedrooms 4
Full Baths 2
HOA Y/N None
Year Built 1998
Annual Tax Amount $7,656
Lot Size 7,579 Sqft
Acres 0.174
Property Description
Welcome to this beautifully updated and move in ready home. This home really has it all! A dedicated office with glass french doors, formal dining room, updated eat-in kitchen, granite countertops, stainless steel appliances, gas cooktop, water resistant floors, a light and bright living room with fireplace, and large utility room. All new modern light fixtures and fans can be found in every room. The master bedroom is split from the other spacious rooms and includes a generously sized en suite that was fully remodeled in 2021 including separate dual vanities, new fixtures, and a huge walk in shower. Enjoy the perfectly sized backyard space with covered patio. You won't have to worry about a thing as a new water heater and dishwasher were installed in 2022, and not to mention the HVAC, fence, and roof are newer too! The entire home including baseboards and ceilings were freshly painted last year.
Location
State TX
County Dallas
Direction 30 East Exit Beltline; South on Beltline; Right on Barnes Ridge; Right on Via Ventura; Right on Keswick; Right on Julian
Rooms
Dining Room 2
Interior
Interior Features Cable TV Available, Decorative Lighting, High Speed Internet Available
Heating Central, Natural Gas
Cooling Ceiling Fan(s), Central Air, Electric
Flooring Carpet, Vinyl
Fireplaces Number 1
Fireplaces Type Family Room
Appliance Dishwasher, Disposal, Gas Range, Gas Water Heater, Microwave, Vented Exhaust Fan
Heat Source Central, Natural Gas
Laundry Full Size W/D Area
Exterior
Exterior Feature Covered Patio/Porch, Rain Gutters
Garage Spaces 2.0
Utilities Available City Sewer, City Water, Sidewalk
Roof Type Composition
Parking Type Garage, Garage Faces Front
Total Parking Spaces 2
Garage Yes
Building
Lot Description Few Trees, Interior Lot, Landscaped, Sprinkler System, Subdivision
Story One
Foundation Slab
Level or Stories One
Structure Type Brick
Schools
Elementary Schools Porter
Middle Schools Kimbrough
High Schools Poteet
School District Mesquite Isd
Others
Ownership Tabor
Acceptable Financing Cash, Conventional, FHA, Texas Vet, VA Loan, Other
Listing Terms Cash, Conventional, FHA, Texas Vet, VA Loan, Other
Financing Conventional
Read Less

©2024 North Texas Real Estate Information Systems.
Bought with Olena Marshall • Regal, REALTORS
GET MORE INFORMATION




