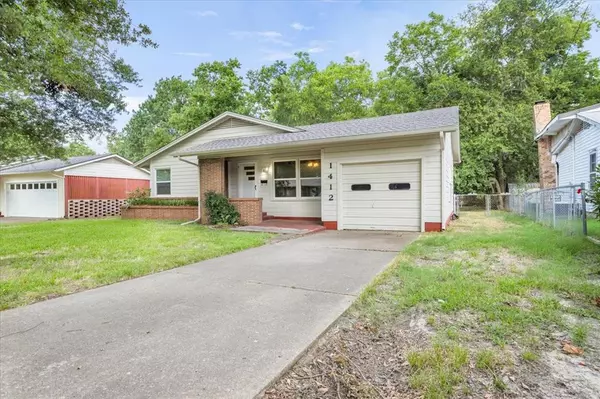For more information regarding the value of a property, please contact us for a free consultation.
1412 N Wharton Street Sherman, TX 75092
Want to know what your home might be worth? Contact us for a FREE valuation!

Our team is ready to help you sell your home for the highest possible price ASAP
Key Details
Property Type Single Family Home
Sub Type Single Family Residence
Listing Status Sold
Purchase Type For Sale
Square Footage 1,122 sqft
Price per Sqft $169
Subdivision Ridglea Add
MLS Listing ID 20692545
Sold Date 09/20/24
Style Contemporary/Modern,Traditional
Bedrooms 3
Full Baths 1
HOA Y/N None
Year Built 1954
Annual Tax Amount $3,876
Lot Size 10,149 Sqft
Acres 0.233
Property Description
Charming home in West Sherman featuring nostalgic elements mixed with modern comforts. Adding to its charm are beautiful original hardwood flooring throughout most of the home, black and white checkerboard flooring in the kitchen and adorable pink tiles in the bathroom. This home features three bedrooms that naturally shine bright through the updated vinyl framed windows. Kitchen features modern gas range, dishwasher, refrigerator and a full-size stackable washer and dryer. The home also features a roof, HVAC system and water heater that were all replaced within the last couple of years. The one-car garage has been converted into a bonus room and storage, but can easily be converted back. The fenced-in backyard, covered back patio and large lush trees give you an outdoor space you can enjoy year round! This cozy home would be a great starter home or ideal for that person looking for a more manageable space. The owner had a pre-listing inspection completed, ask your REALTOR for a copy.
Location
State TX
County Grayson
Direction From Hwy 75 take the Washington exit, go west onto Travis St. and take a left onto Mcgee and a left onto Wharton St.
Rooms
Dining Room 1
Interior
Interior Features Cable TV Available, Eat-in Kitchen, Granite Counters, High Speed Internet Available, Natural Woodwork
Heating Central, Natural Gas
Cooling Ceiling Fan(s), Central Air, Electric
Flooring Carpet, Vinyl, Wood
Fireplaces Type None
Appliance Dishwasher, Gas Range, Plumbed For Gas in Kitchen, Refrigerator
Heat Source Central, Natural Gas
Laundry Electric Dryer Hookup, In Kitchen, Stacked W/D Area, Washer Hookup
Exterior
Exterior Feature Covered Patio/Porch, Rain Gutters, Private Yard, Storage
Fence Back Yard, Chain Link, Fenced, Wood
Utilities Available All Weather Road, Asphalt, Cable Available, City Sewer, City Water, Curbs, Electricity Connected, Individual Gas Meter, Individual Water Meter, Natural Gas Available, Overhead Utilities, Phone Available
Roof Type Composition
Parking Type Converted Garage, Driveway, Garage Door Opener, Garage Faces Front, Inside Entrance, Kitchen Level, Workshop in Garage
Garage Yes
Building
Lot Description Interior Lot, Level, Lrg. Backyard Grass, Many Trees, Subdivision
Story One
Foundation Block, Pillar/Post/Pier
Level or Stories One
Structure Type Wood
Schools
Elementary Schools Fairview
Middle Schools Piner
High Schools Sherman
School District Sherman Isd
Others
Restrictions No Known Restriction(s)
Ownership Debra Stephens
Acceptable Financing Cash, Conventional, FHA, VA Loan
Listing Terms Cash, Conventional, FHA, VA Loan
Financing FHA 203(k)
Read Less

©2024 North Texas Real Estate Information Systems.
Bought with Chelsea Mcduff • eXp Realty LLC
GET MORE INFORMATION




