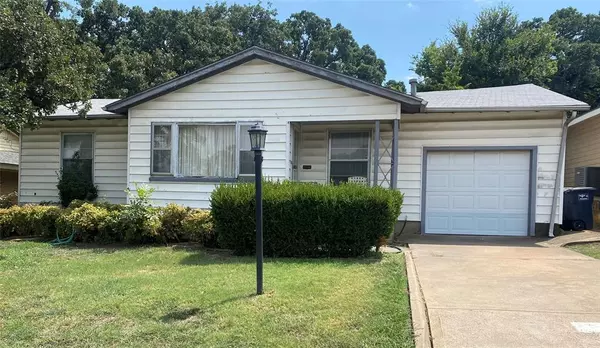For more information regarding the value of a property, please contact us for a free consultation.
5520 Wainwright Drive Fort Worth, TX 76112
Want to know what your home might be worth? Contact us for a FREE valuation!

Our team is ready to help you sell your home for the highest possible price ASAP
Key Details
Property Type Single Family Home
Sub Type Single Family Residence
Listing Status Sold
Purchase Type For Sale
Square Footage 1,883 sqft
Price per Sqft $116
Subdivision Rosedale Park Add
MLS Listing ID 20700537
Sold Date 09/20/24
Bedrooms 3
Full Baths 2
HOA Y/N None
Year Built 1954
Annual Tax Amount $4,661
Lot Size 7,797 Sqft
Acres 0.179
Property Description
5520 Wainwright Dr is a must see in the historical district of Rosedale Park. Originally a 2-bedroom 1 bath home, the owners added on a massive family room and a large primary bed and bath making it one of the largest homes in the area offering over 1800 square feet. Upon entry, you'll walk into the formal living and dining room featuring original hardwood floors, making your way into the open concept eat in kitchen and family room. The kitchen features a breakfast bar, and the family room has an additional walk-in closet and built in desk area for ample storage. The primary bedroom has a cozy sitting area and an en suite bath. The larger-than-life backyard is ready for family parties and summertime bbq's. This is quite the family home and with some updates and a lot of love, this house can absolutely be the home of your dreams!
Location
State TX
County Tarrant
Direction 820 S, exit Rosedale, make a right on Rosedale, left on Stalcup, left on Wainwright.
Rooms
Dining Room 2
Interior
Interior Features Chandelier, Eat-in Kitchen, Paneling, Walk-In Closet(s)
Heating Central, Electric
Cooling Ceiling Fan(s), Central Air, Electric
Flooring Hardwood
Appliance Dishwasher, Gas Range, Plumbed For Gas in Kitchen
Heat Source Central, Electric
Laundry Electric Dryer Hookup, Utility Room, Washer Hookup
Exterior
Garage Spaces 1.0
Fence Chain Link
Utilities Available City Sewer, City Water
Roof Type Composition
Parking Type Driveway, Garage, Garage Single Door, On Street
Total Parking Spaces 1
Garage Yes
Building
Story One
Foundation Pillar/Post/Pier
Level or Stories One
Structure Type Siding
Schools
Elementary Schools Mg Ellis
Middle Schools Dunbar
High Schools Dunbar
School District Fort Worth Isd
Others
Ownership Julia Horton and Eva Thomas
Acceptable Financing Cash, Conventional
Listing Terms Cash, Conventional
Financing Cash
Special Listing Condition Agent Related to Owner, Historical
Read Less

©2024 North Texas Real Estate Information Systems.
Bought with Non-Mls Member • NON MLS
GET MORE INFORMATION




