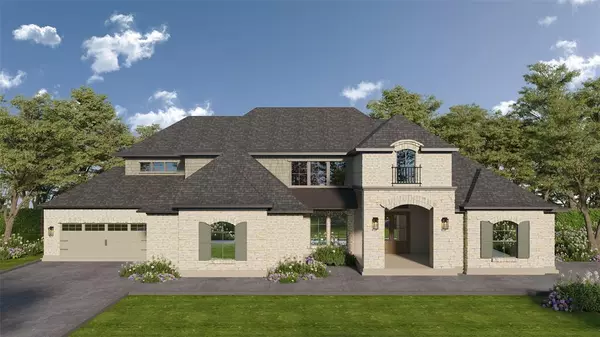For more information regarding the value of a property, please contact us for a free consultation.
5428 Preston Haven Drive Dallas, TX 75229
Want to know what your home might be worth? Contact us for a FREE valuation!

Our team is ready to help you sell your home for the highest possible price ASAP
Key Details
Property Type Single Family Home
Sub Type Single Family Residence
Listing Status Sold
Purchase Type For Sale
Square Footage 4,596 sqft
Price per Sqft $532
Subdivision Inwood Road Estates
MLS Listing ID 20552369
Sold Date 09/07/24
Style Craftsman,Traditional
Bedrooms 5
Full Baths 5
Half Baths 1
HOA Y/N None
Year Built 2024
Lot Size 0.333 Acres
Acres 0.3329
Lot Dimensions 100x145
Property Description
Situated in the heart of North Dallas, in the Private School Corridor, this home spans 4596 square feet & features a covered porch that welcomes you into a luxurious lifestyle. A dedicated office provides a serene and tranquil space, while a spacious gameroom offers a perfect escape for relaxation & entertainment. The media room ensures an immersive cinematic experience for movie nights at home. The family room, open to the kitchen area, provides ample space for creating memories & enjoying time with loved ones. The primary suite & a secondary bedroom are located downstairs, providing convenience and privacy. Upstairs, a loft area & three additional bedrooms offer flexibility & liberal space for living. Additionally, this charming home has an expansive backyard with mature trees. With ample space for outdoor activities & potential for a pool, this property offers it all - natural beauty, luxury, functionality and style, and endless possibilities for enjoyment.
Location
State TX
County Dallas
Community Curbs, Sidewalks
Direction From Dallas North Tollway, exit Forest and head West. Turn left at Inwood Rd and proceed South for a short distance. Turn left into Inwood Home Estates off Caladium Dr and proceed on Inwood Pkwy until Preston Haven Dr. Home is near the end of the street on the right.
Rooms
Dining Room 1
Interior
Interior Features Built-in Features, Chandelier, Decorative Lighting, Double Vanity, Eat-in Kitchen, Kitchen Island, Loft, Open Floorplan, Pantry, Walk-In Closet(s)
Heating Central, ENERGY STAR Qualified Equipment, Fireplace(s), Natural Gas
Cooling Ceiling Fan(s), Central Air, Electric, ENERGY STAR Qualified Equipment
Flooring Carpet, Tile, Wood
Fireplaces Number 1
Fireplaces Type Gas
Appliance Dishwasher, Disposal, Gas Range, Microwave, Double Oven, Refrigerator
Heat Source Central, ENERGY STAR Qualified Equipment, Fireplace(s), Natural Gas
Laundry Electric Dryer Hookup, Gas Dryer Hookup, Utility Room, Washer Hookup
Exterior
Exterior Feature Covered Patio/Porch, Private Yard
Garage Spaces 3.0
Carport Spaces 3
Community Features Curbs, Sidewalks
Utilities Available City Sewer, City Water, Electricity Available, Natural Gas Available
Roof Type Composition,Metal
Total Parking Spaces 3
Garage Yes
Building
Lot Description Sprinkler System, Subdivision
Story Two
Foundation Slab
Level or Stories Two
Structure Type Brick,Stone Veneer
Schools
Elementary Schools Pershing
Middle Schools Benjamin Franklin
High Schools Hillcrest
School District Dallas Isd
Others
Ownership Partners in Building
Acceptable Financing Cash, Conventional, FHA, VA Loan
Listing Terms Cash, Conventional, FHA, VA Loan
Financing Conventional
Read Less

©2025 North Texas Real Estate Information Systems.
Bought with Andrew Cox • Ebby Halliday, REALTORS



