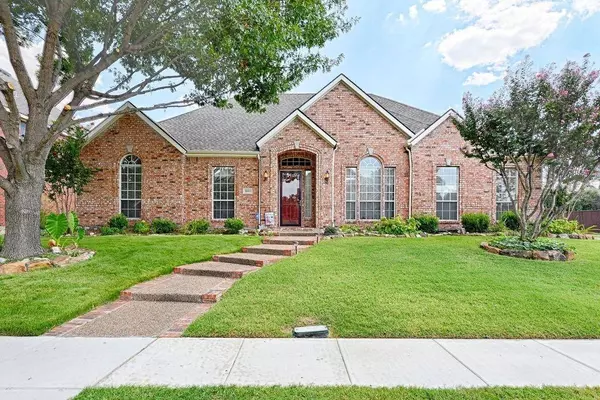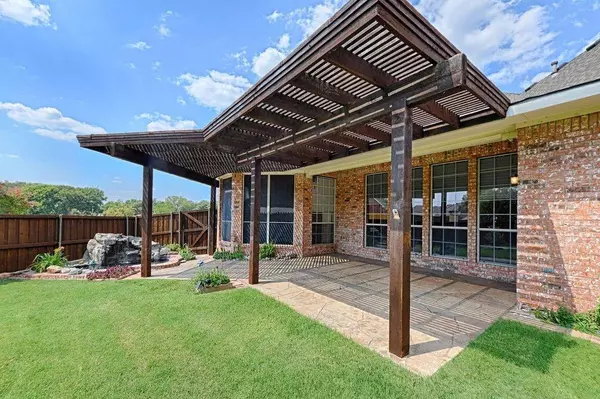For more information regarding the value of a property, please contact us for a free consultation.
1441 Brookside Drive Carrollton, TX 75007
Want to know what your home might be worth? Contact us for a FREE valuation!

Our team is ready to help you sell your home for the highest possible price ASAP
Key Details
Property Type Single Family Home
Sub Type Single Family Residence
Listing Status Sold
Purchase Type For Sale
Square Footage 2,817 sqft
Price per Sqft $209
Subdivision Greenway Park
MLS Listing ID 20695742
Sold Date 09/12/24
Style Traditional
Bedrooms 4
Full Baths 3
HOA Fees $22
HOA Y/N Mandatory
Year Built 1998
Annual Tax Amount $9,101
Lot Size 9,016 Sqft
Acres 0.207
Property Description
Welcome to this IMMACULATE red brick home, perfectly situated on a lush corner lot, with picturesque views of San Chester Park and extensive walking trails along Eisenhower Greenway! This METICULOUSLY MAINTAINED home boasts gorgeous landscaping, green lawns, open floorplan, and generous primary suite complete with large walk-in shower and spacious walk-in closet. Luxurious kitchen with expansive island seating, oak cabinets and slate-look tile floors. Tons of storage! Spacious laundry room! GORGEOUS BACKYARD VIEWS! Split bedroom and bathroom offer guest privacy with direct access to the private and serene backyard. Relax under the shady pergola, listening to the gentle waterfall of the rock fountain, easily converted into your own koi pond! Lewisville ISD. Tons of nearby shopping and restaurants. Easy highway access. Don't miss your chance to own this exceptional home with its blend of comfort, style, and prime location. Experience N. Carrollton charm! Schedule your showing today!
Location
State TX
County Denton
Direction From I35, exit Frankford (east). Turn left on Rosemeade. Turn left on Brookside. House is one block down, corner lot on the left.
Rooms
Dining Room 2
Interior
Interior Features Built-in Features, Cable TV Available, Chandelier, Decorative Lighting, Double Vanity, Eat-in Kitchen, Flat Screen Wiring, In-Law Suite Floorplan, Kitchen Island, Natural Woodwork, Open Floorplan, Pantry, Sound System Wiring, Vaulted Ceiling(s), Walk-In Closet(s)
Heating Central, Natural Gas
Cooling Ceiling Fan(s), Central Air, Electric
Fireplaces Number 1
Fireplaces Type Family Room, Gas, Gas Logs, Glass Doors, Living Room
Appliance Dishwasher, Disposal, Electric Cooktop, Electric Oven, Gas Water Heater, Microwave, Convection Oven
Heat Source Central, Natural Gas
Laundry Electric Dryer Hookup, Utility Room, Full Size W/D Area, Washer Hookup
Exterior
Exterior Feature Covered Patio/Porch, Rain Gutters, Private Yard
Garage Spaces 2.0
Fence Wood
Utilities Available Alley, Cable Available, City Sewer, City Water, Concrete, Curbs, Electricity Connected, Individual Gas Meter, Individual Water Meter, Sewer Available, Sidewalk, Underground Utilities
Roof Type Composition
Parking Type Alley Access, Concrete, Garage, Garage Door Opener, Garage Faces Rear, Garage Single Door
Total Parking Spaces 2
Garage Yes
Building
Lot Description Corner Lot, Few Trees, Interior Lot, Landscaped, Lrg. Backyard Grass, Park View, Sprinkler System, Subdivision
Story One
Foundation Slab
Level or Stories One
Structure Type Brick,Siding
Schools
Elementary Schools Hebron Valley
Middle Schools Creek Valley
High Schools Hebron
School District Lewisville Isd
Others
Ownership on record
Acceptable Financing Cash, Conventional, FHA, VA Loan
Listing Terms Cash, Conventional, FHA, VA Loan
Financing Conventional
Read Less

©2024 North Texas Real Estate Information Systems.
Bought with Kosal Cheng • REKonnection, LLC
GET MORE INFORMATION




