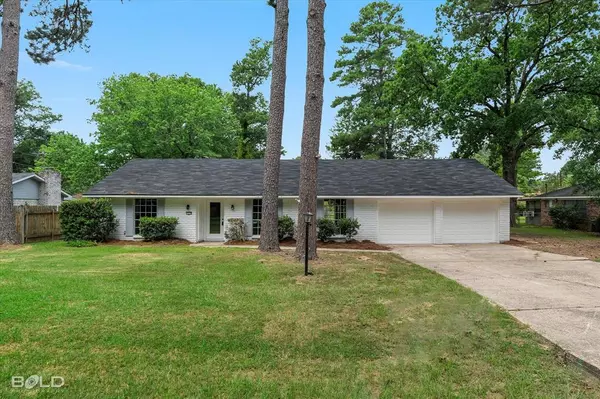For more information regarding the value of a property, please contact us for a free consultation.
1014 Roanoke Drive Shreveport, LA 71107
Want to know what your home might be worth? Contact us for a FREE valuation!

Our team is ready to help you sell your home for the highest possible price ASAP
Key Details
Property Type Single Family Home
Sub Type Single Family Residence
Listing Status Sold
Purchase Type For Sale
Square Footage 2,322 sqft
Price per Sqft $115
Subdivision Northwoods Subn
MLS Listing ID 20695330
Sold Date 09/27/24
Style Traditional
Bedrooms 4
Full Baths 2
HOA Y/N None
Year Built 1974
Annual Tax Amount $2,278
Lot Size 0.374 Acres
Acres 0.374
Property Description
Stunning remodel located in North Shreveport on a quiet neighborhood. This home qualifies for 0% down Rural Development Home Loan. This home has been completely remodeled from top to bottom with a New Roof, New HVAC, New Water Heater. When you enter you attention will be drawn to the high cathedral ceilings in the living room and gas fireplace. In the kitchen, the white cabinets, granite countertops and stainless steel appliances make the kitchen sparkle. There is a breakfast nook in the kitchen and a formal dining area that would make the perfect office with the natural light. The primary bedroom and bathroom are the showcase of the home. The primary bedroom has a one of a kind duel head shower, soaking bathtub and double vanity sinks. You will be pleasantly surprised at the large walk-in closet in the primary bedroom and offers space for all of your needs. This home has no carpet and new vinyl plank floors flow throughout the home. This is one of a kind home and a must see.
Location
State LA
County Caddo
Direction Follow GPS
Rooms
Dining Room 2
Interior
Interior Features Cathedral Ceiling(s), Decorative Lighting, Eat-in Kitchen, Granite Counters, Pantry, Walk-In Closet(s)
Heating Central
Cooling Central Air
Flooring Luxury Vinyl Plank
Fireplaces Number 1
Fireplaces Type Wood Burning
Appliance Dishwasher, Disposal, Electric Cooktop, Microwave
Heat Source Central
Laundry Utility Room
Exterior
Garage Spaces 2.0
Fence Chain Link
Utilities Available City Sewer, City Water
Roof Type Composition
Parking Type Garage
Total Parking Spaces 2
Garage Yes
Building
Story One
Foundation Slab
Level or Stories One
Structure Type Brick
Schools
Elementary Schools Caddo Isd Schools
Middle Schools Caddo Isd Schools
High Schools Caddo Isd Schools
School District Caddo Psb
Others
Ownership Individual
Acceptable Financing Cash, Conventional, FHA, USDA Loan, VA Loan
Listing Terms Cash, Conventional, FHA, USDA Loan, VA Loan
Financing FHA
Read Less

©2024 North Texas Real Estate Information Systems.
Bought with Alan Jackson • Palmer Hall Realty, LLC
GET MORE INFORMATION




