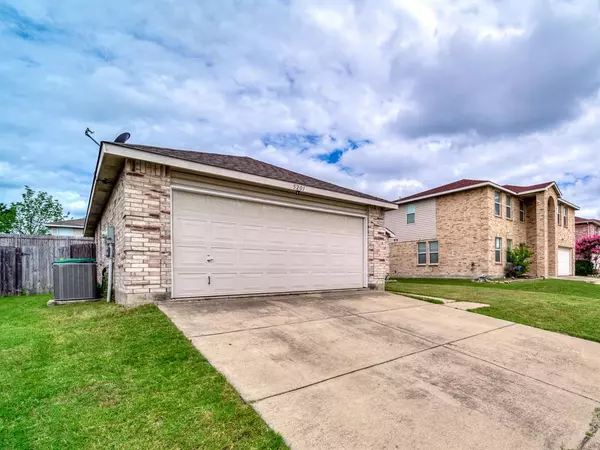For more information regarding the value of a property, please contact us for a free consultation.
5201 Rugged Avenue Fort Worth, TX 76179
Want to know what your home might be worth? Contact us for a FREE valuation!

Our team is ready to help you sell your home for the highest possible price ASAP
Key Details
Property Type Single Family Home
Sub Type Single Family Residence
Listing Status Sold
Purchase Type For Sale
Square Footage 1,413 sqft
Price per Sqft $187
Subdivision Quarry The
MLS Listing ID 20651218
Sold Date 09/26/24
Style Traditional
Bedrooms 3
Full Baths 2
HOA Fees $28/ann
HOA Y/N Mandatory
Year Built 2005
Annual Tax Amount $5,159
Lot Size 6,316 Sqft
Acres 0.145
Property Description
CHECK OUT THE NEW PICTURES! NOW VACANT. Ask about FHA ASSUMABLE LOAN at 4.125% Very well maintained brick home that is MOVE-IN READY! Eagle Mt-Saginaw ISD! Great STARTER HOME or perfect for DOWNSIZING. Covered front porch. Natural lighting. Master bedroom tucked away from the others & has a ensuite bathroom. Hall bath has a shower-tub combo. Spacious bedrooms. Beautiful laminate & tile flooring throughout the home-NO CARPET. Ceilings fans in all bedrooms & living room. Separate front dining room. Open kitchen with a view of the living room. Granite countertops, SS appliances, double sink, pantry & lots of white cabinetry! Spacious living room that has a beautiful wood burning fireplace, perfect to stay cozy during the winter. Large separate utility room with shelving. Back door with a picture window leading to your covered patio & privacy fenced backyard– room for kids & pets! Walking distance to the community pool & park! Roof replaced March 2024.
Location
State TX
County Tarrant
Community Playground, Pool
Direction Going N. I820. Exit Old Decatur. Right on River Rock. Right on Rugged Ave. House is on left. GPS works too.
Rooms
Dining Room 1
Interior
Interior Features Cable TV Available, Decorative Lighting, Granite Counters, Pantry, Walk-In Closet(s)
Heating Central, Electric
Cooling Ceiling Fan(s), Central Air, Electric
Flooring Laminate, Tile
Fireplaces Number 1
Fireplaces Type Brick, Living Room, Wood Burning
Appliance Dishwasher, Disposal, Electric Oven, Electric Water Heater, Microwave, Refrigerator
Heat Source Central, Electric
Laundry Electric Dryer Hookup, Utility Room, Full Size W/D Area, Washer Hookup
Exterior
Exterior Feature Covered Patio/Porch
Garage Spaces 2.0
Fence Fenced, Wood
Community Features Playground, Pool
Utilities Available City Sewer, City Water
Roof Type Composition
Parking Type Covered, Driveway, Garage, Garage Door Opener, Garage Faces Front, Garage Single Door
Total Parking Spaces 2
Garage Yes
Building
Lot Description Cleared, Landscaped, Level, Lrg. Backyard Grass, Subdivision
Story One
Foundation Slab
Level or Stories One
Structure Type Brick
Schools
Elementary Schools Remingtnpt
Middle Schools Marine Creek
High Schools Chisholm Trail
School District Eagle Mt-Saginaw Isd
Others
Ownership Kelvan Jr. & Taylor Lawrence
Acceptable Financing Cash, Conventional, FHA, FHA Assumable, VA Loan
Listing Terms Cash, Conventional, FHA, FHA Assumable, VA Loan
Financing Conventional
Special Listing Condition Survey Available
Read Less

©2024 North Texas Real Estate Information Systems.
Bought with Hany Abdelmalek • Fathom Realty LLC
GET MORE INFORMATION




