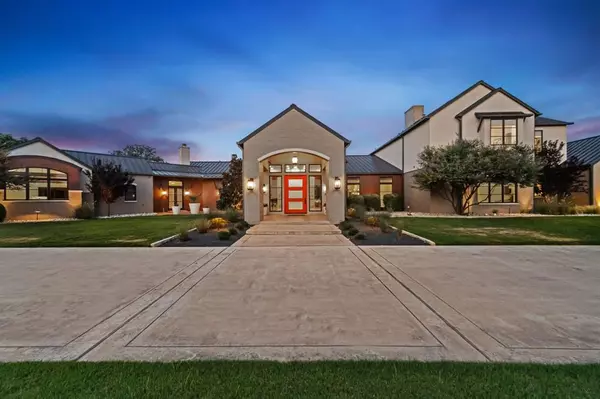For more information regarding the value of a property, please contact us for a free consultation.
5113 Montclair Drive Colleyville, TX 76034
Want to know what your home might be worth? Contact us for a FREE valuation!

Our team is ready to help you sell your home for the highest possible price ASAP
Key Details
Property Type Single Family Home
Sub Type Single Family Residence
Listing Status Sold
Purchase Type For Sale
Square Footage 9,180 sqft
Price per Sqft $758
Subdivision Spero Ranch Add
MLS Listing ID 20678871
Sold Date 09/30/24
Style Contemporary/Modern
Bedrooms 7
Full Baths 7
Half Baths 3
HOA Y/N None
Year Built 2017
Lot Size 3.949 Acres
Acres 3.949
Property Description
Welcome to this exquisite, modern gated estate on 4 acres of lush, manicured grounds in the heart of Colleyville. With its cozy, earthy warmth & impeccable design, this property seamlessly blends comfort & elegance. As you step inside, you'll discover a thoughtfully designed layout that caters to both relaxation & entertainment. The main house offers five ensuites at just over 8800 sf, while the two-bedroom guest villa provides a comfortable haven for visitors at nearly 1100 sf. The gourmet kitchen features top-of-the-line appliances & an authentic custom design. The Executive Office has a private entrance & provides a serene space to work or conduct business. Stay fit & active in the fully equipped gym & sharpen your swing in the golf simulator. Step outside to your private paradise under the expansive loggia, outdoor kitchen & sparkling pool with tranquil courtyard views. Immerse yourself in luxury, comfort, & gated privacy at this extraordinary residence.
Location
State TX
County Tarrant
Direction From 121 take either Hall Johnson Road or Glade Road west to Montclair Drive. Home is located mid way on Montclair on the east side of the road
Rooms
Dining Room 2
Interior
Interior Features Cable TV Available, Decorative Lighting, Eat-in Kitchen, Flat Screen Wiring, High Speed Internet Available, Kitchen Island, Loft, Natural Woodwork, Open Floorplan, Pantry, Smart Home System, Sound System Wiring, Vaulted Ceiling(s), Walk-In Closet(s), Wet Bar
Heating Central, Natural Gas, Zoned
Cooling Central Air
Flooring Carpet, Ceramic Tile, Hardwood
Fireplaces Number 3
Fireplaces Type Family Room, Gas Logs, Gas Starter, Library, Living Room
Appliance Built-in Coffee Maker, Built-in Gas Range, Built-in Refrigerator, Commercial Grade Range, Commercial Grade Vent, Dishwasher, Disposal, Gas Range, Ice Maker, Indoor Grill, Microwave, Double Oven, Plumbed For Gas in Kitchen, Refrigerator, Vented Exhaust Fan, Warming Drawer
Heat Source Central, Natural Gas, Zoned
Exterior
Exterior Feature Attached Grill, Covered Patio/Porch, Fire Pit, Gas Grill, Rain Gutters, Lighting, Outdoor Grill, Outdoor Kitchen, Outdoor Living Center, Private Entrance, Private Yard, RV/Boat Parking, Storage
Garage Spaces 5.0
Carport Spaces 2
Fence Full, Gate, Metal, Perimeter, Wood
Pool Gunite, Heated, In Ground, Outdoor Pool, Pool Sweep, Pool/Spa Combo, Private, Water Feature
Utilities Available City Sewer, City Water, Individual Gas Meter, Individual Water Meter, Well
Roof Type Metal
Total Parking Spaces 7
Garage Yes
Private Pool 1
Building
Lot Description Acreage, Interior Lot, Landscaped, Lrg. Backyard Grass, Sprinkler System
Story Two
Foundation Slab
Level or Stories Two
Structure Type Brick
Schools
Elementary Schools Taylor
Middle Schools Colleyville
High Schools Colleyville Heritage
School District Grapevine-Colleyville Isd
Others
Ownership Summer and Michael Stanley
Acceptable Financing Cash, Conventional
Listing Terms Cash, Conventional
Financing Conventional
Read Less

©2024 North Texas Real Estate Information Systems.
Bought with Gina Godsey • Engel&Volkers Dallas Southlake
GET MORE INFORMATION




