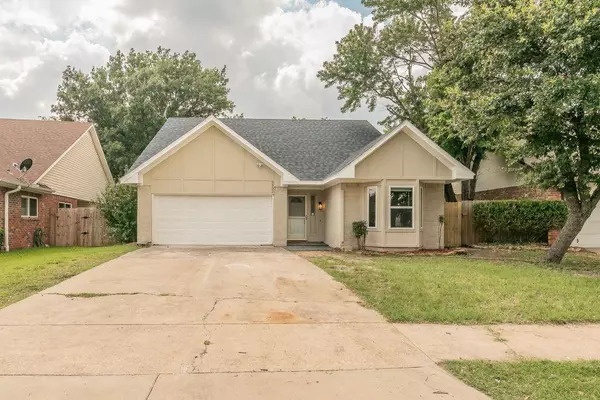For more information regarding the value of a property, please contact us for a free consultation.
3502 Hudson Drive Arlington, TX 76015
Want to know what your home might be worth? Contact us for a FREE valuation!

Our team is ready to help you sell your home for the highest possible price ASAP
Key Details
Property Type Single Family Home
Sub Type Single Family Residence
Listing Status Sold
Purchase Type For Sale
Square Footage 1,480 sqft
Price per Sqft $202
Subdivision Waverly Place
MLS Listing ID 20646750
Sold Date 10/01/24
Style Traditional
Bedrooms 3
Full Baths 2
HOA Y/N None
Year Built 1985
Annual Tax Amount $5,936
Lot Size 7,318 Sqft
Acres 0.168
Property Description
Opportunity knocks again. Back in the market due to buyer could not secure financing. Beautiful One story house with high ceilings and recent modern updates located in an ideal neighborhood , close proximity to Costco, Parks Mall , Highland shopping center, restaurants & highways. Living room flows nicely to dining & big Kitchen . Updates June 2024 includes New 30 year roof, New Low E windows, New AC evaporator, New texture & Paint, all new Flooring, updated bathrooms & Kitchen with new fittings and granite counter tops, new stainless steel appliances, decorative LED lighting, new SS Appliances, Faux wood blinds, new hardware & more. Foundation repaired with transferable warranty. Nice outdoor with covered Patio for entertainment.
Location
State TX
County Tarrant
Direction FROM I-20 WEST , TAKE A RIGHT MATLOCK EXIT , TURN LEFT ON WAVERLY DR, THEN TURN ONTO HUDSON DR, 3502 IS 2ND HOUSE ON THE RIGHT.
Rooms
Dining Room 1
Interior
Interior Features Decorative Lighting, Vaulted Ceiling(s)
Heating Central, Electric
Cooling Ceiling Fan(s), Central Air, Electric
Flooring Carpet, Ceramic Tile, Laminate
Fireplaces Number 1
Fireplaces Type Brick, Wood Burning
Appliance Dishwasher, Disposal, Electric Cooktop, Electric Oven, Electric Range, Electric Water Heater, Microwave
Heat Source Central, Electric
Laundry Electric Dryer Hookup, Utility Room, Washer Hookup
Exterior
Exterior Feature Covered Patio/Porch
Garage Spaces 2.0
Fence Wrought Iron
Utilities Available City Sewer, City Water
Roof Type Composition
Total Parking Spaces 2
Garage Yes
Building
Lot Description Interior Lot
Story One
Foundation Slab
Level or Stories One
Structure Type Brick
Schools
Elementary Schools Foster
High Schools Bowie
School District Arlington Isd
Others
Restrictions Deed
Ownership AZ PROCESSES, LLC
Acceptable Financing Cash, Conventional, FHA, VA Loan
Listing Terms Cash, Conventional, FHA, VA Loan
Financing Cash
Read Less

©2024 North Texas Real Estate Information Systems.
Bought with Jing Xu • Sunet Group
GET MORE INFORMATION




