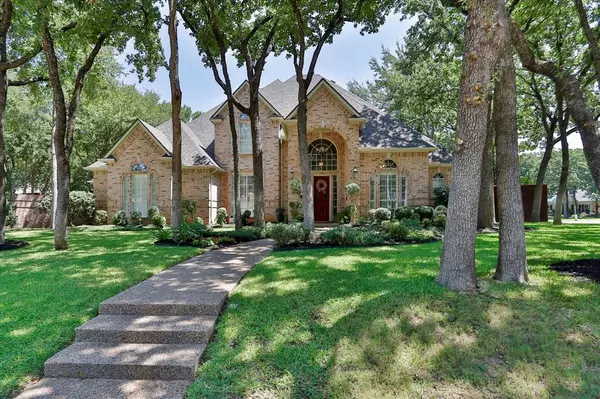For more information regarding the value of a property, please contact us for a free consultation.
1009 Silverwood Court Keller, TX 76248
Want to know what your home might be worth? Contact us for a FREE valuation!

Our team is ready to help you sell your home for the highest possible price ASAP
Key Details
Property Type Single Family Home
Sub Type Single Family Residence
Listing Status Sold
Purchase Type For Sale
Square Footage 3,774 sqft
Price per Sqft $225
Subdivision Glen Forest Add
MLS Listing ID 20695094
Sold Date 10/08/24
Style Traditional
Bedrooms 4
Full Baths 3
Half Baths 1
HOA Fees $18/ann
HOA Y/N Mandatory
Year Built 1993
Annual Tax Amount $12,696
Lot Size 0.440 Acres
Acres 0.44
Property Description
Luxury custom home poised on almost half acre treed lot on a peaceful cul de sac. Home boasts a grand staircase, tall ceilings, wood flooring & custom details. Updates include fresh paint, new carpet, new microwave & a completely renovated pool & spa. Living room features a beautiful fireplace & backyard view. Dining room flows to the kitchen which is open to the family & breakfast area. Kitchen is a delight with granite counters, tons of cabinets, wine cooler & new Bosch DW. Family room boasts vaulted ceiling, cozy brick fireplace, custom cabinets & wall of windows to view the backyard. Primary bedroom offers a sitting area & access to the backyard. Oversized bath is highlighted with garden tub, large granite top vanity, walk in closet. Guest bedroom downstairs as well as a full bathroom. Upstairs offers 2 guest rooms & game room. Enjoy relaxing on the covered patio or in the sparkling pool, while surrounded with lush landscaping. Close to schools, shopping & fine dining. Keller ISD.
Location
State TX
County Tarrant
Direction From FM 1709, Keller Parkway - South on Keller Smithfield Rd. - Left on Village Trail - Left on Silverwood. Home is on the right.
Rooms
Dining Room 2
Interior
Interior Features Built-in Wine Cooler, Cable TV Available, Cathedral Ceiling(s), Chandelier, Decorative Lighting, Flat Screen Wiring, Granite Counters, High Speed Internet Available, Kitchen Island, Pantry, Walk-In Closet(s)
Heating Central, Natural Gas
Cooling Ceiling Fan(s), Central Air, Electric
Flooring Carpet, Stone, Tile, Travertine Stone, Wood
Fireplaces Number 2
Fireplaces Type Family Room, Gas, Gas Starter, Living Room
Appliance Dishwasher, Disposal, Electric Cooktop, Electric Oven, Microwave
Heat Source Central, Natural Gas
Exterior
Exterior Feature Covered Patio/Porch, Private Yard
Garage Spaces 3.0
Fence Fenced, Full, High Fence, Privacy, Wood
Pool Gunite, In Ground, Outdoor Pool, Pool Sweep, Pool/Spa Combo
Utilities Available Cable Available, City Sewer, City Water, Concrete, Curbs, Individual Gas Meter, Individual Water Meter, Natural Gas Available, Sidewalk
Roof Type Composition
Total Parking Spaces 3
Garage Yes
Private Pool 1
Building
Lot Description Corner Lot, Cul-De-Sac, Landscaped, Many Trees, Sprinkler System, Subdivision
Story Two
Level or Stories Two
Structure Type Brick,Siding
Schools
Elementary Schools Shadygrove
Middle Schools Indian Springs
High Schools Keller
School District Keller Isd
Others
Restrictions Deed
Ownership see agent
Acceptable Financing Cash, Conventional, FHA, VA Loan
Listing Terms Cash, Conventional, FHA, VA Loan
Financing Conventional
Read Less

©2024 North Texas Real Estate Information Systems.
Bought with Cristal Gonzalez • Briggs Freeman Sotheby's Int'l
GET MORE INFORMATION




