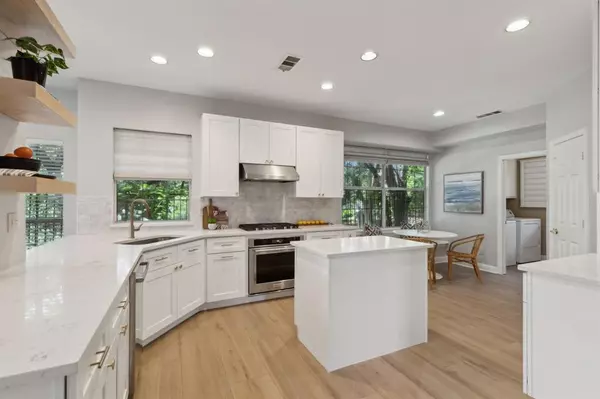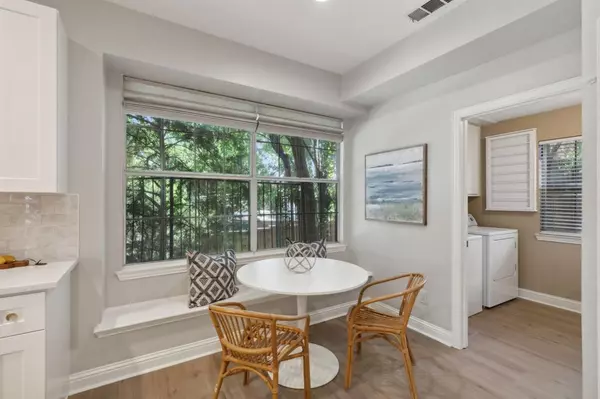For more information regarding the value of a property, please contact us for a free consultation.
9024 Rock Valley Cove Dallas, TX 75238
Want to know what your home might be worth? Contact us for a FREE valuation!

Our team is ready to help you sell your home for the highest possible price ASAP
Key Details
Property Type Single Family Home
Sub Type Single Family Residence
Listing Status Sold
Purchase Type For Sale
Square Footage 2,552 sqft
Price per Sqft $248
Subdivision White Rock Villas
MLS Listing ID 20733328
Sold Date 10/07/24
Style Contemporary/Modern
Bedrooms 3
Full Baths 2
Half Baths 1
HOA Fees $41
HOA Y/N Mandatory
Year Built 1999
Lot Size 5,096 Sqft
Acres 0.117
Property Description
Located in White Rock Elementary, this move-in ready home is nestled on a charming cul-de-sac, just down the street from the school. The property features soaring ceilings on both levels and large windows that flood the space with natural light. The remodeled kitchen boasts quartzite countertops, a new KitchenAid oven, and a Bosch dishwasher, ideal for any cooking enthusiast. Recent updates include a new roof, privacy fence, and AC system replaced in 2022. The home has been freshly painted, and custom-made curtains add a touch of elegance to the expansive windows. Enjoy the cozy fireplaces in both the living room and the primary bedroom suite. The third bedroom offers flexibility as a potential den or home office. Modern upgrades, including spray foam insulation and a new garage door (2024), ensure comfort and energy efficiency. This home beautifully combines style and function, making it an exceptional find in the White Rock Elementary area! Make us an offer!
Location
State TX
County Dallas
Direction Walnut Hill Lane to White Rock Trail, right on Goforth Road, right on Rock Valley Cv.
Rooms
Dining Room 2
Interior
Interior Features Decorative Lighting, Flat Screen Wiring, High Speed Internet Available, Kitchen Island, Pantry, Smart Home System, Vaulted Ceiling(s), Walk-In Closet(s)
Heating Central
Cooling Ceiling Fan(s), Central Air
Flooring Carpet, Tile, Wood
Fireplaces Number 2
Fireplaces Type Gas, Living Room, Master Bedroom
Appliance Dishwasher, Disposal, Gas Cooktop, Gas Oven, Microwave
Heat Source Central
Exterior
Exterior Feature Lighting, Private Yard
Garage Spaces 2.0
Fence Wood
Utilities Available Cable Available, City Water, Concrete, Curbs, Electricity Available, Electricity Connected, Individual Water Meter, Natural Gas Available
Roof Type Composition
Parking Type Concrete, Driveway, Garage, Garage Door Opener, Garage Faces Front
Total Parking Spaces 2
Garage Yes
Building
Lot Description Cul-De-Sac, Interior Lot
Story Two
Foundation Slab
Level or Stories Two
Structure Type Brick,Siding
Schools
Elementary Schools White Rock
High Schools Lake Highlands
School District Richardson Isd
Others
Ownership Contact Agent
Acceptable Financing Cash, Conventional
Listing Terms Cash, Conventional
Financing Conventional
Read Less

©2024 North Texas Real Estate Information Systems.
Bought with Jansen Klefeker • Compass RE Texas, LLC
GET MORE INFORMATION




