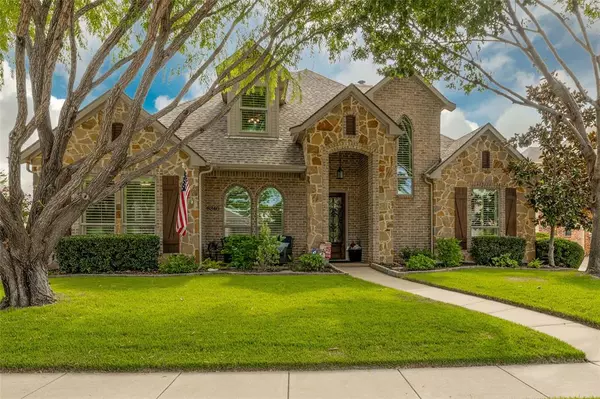For more information regarding the value of a property, please contact us for a free consultation.
8340 Valley Oaks Drive North Richland Hills, TX 76182
Want to know what your home might be worth? Contact us for a FREE valuation!

Our team is ready to help you sell your home for the highest possible price ASAP
Key Details
Property Type Single Family Home
Sub Type Single Family Residence
Listing Status Sold
Purchase Type For Sale
Square Footage 2,685 sqft
Price per Sqft $236
Subdivision Forest Glenn East Add
MLS Listing ID 20711459
Sold Date 10/10/24
Style Traditional
Bedrooms 4
Full Baths 4
HOA Fees $14/ann
HOA Y/N Mandatory
Year Built 2003
Annual Tax Amount $10,854
Lot Size 9,191 Sqft
Acres 0.211
Property Description
Relax & enjoy your beautiful backyard Oasis here in this 4 Bedrm, 4 Bath Custom, 1.5 Level Brick & Stone Residence! Inside you'll delight in the cozy feel of the Living Areas w honey stained natural wood Flooring and Stone Fireplace. The Formal Dining can alternately be an additional Living Area. There's truly a Chef's Kitchen with upgraded Stainless Steel Appliances & convenient Pot Rack, Breakfast Bar & Dinette. Primary Bedroom is spacious and storage-window seat looks out onto the Sparkling Pool. Primary Bath has separate Shower & Jacuzzi Tub. All Bedrooms have ample Walk In Closets and Ensuite Baths. There's a separate entry Bedroom suitable for Mother-In-Law Suite, Craft Room, or Office which is current purpose. Upstairs is an additional Bedrm w Bath. 6 X 6 Storage Closet. Walk In Attic. Plantation Shutters throughout. Salt Water Pool with Water Feature shines in this beautifully landscaped Yard. Outdoor Pool Cabana Kitchen completes the perfect Sanctuary! Enjoy, you've earned it!
Location
State TX
County Tarrant
Community Curbs, Perimeter Fencing, Sidewalks
Direction Use GPS
Rooms
Dining Room 2
Interior
Interior Features Built-in Wine Cooler, Cable TV Available, Chandelier, Decorative Lighting, Eat-in Kitchen, Flat Screen Wiring, Granite Counters, High Speed Internet Available, In-Law Suite Floorplan, Kitchen Island, Pantry, Walk-In Closet(s)
Heating Central, Fireplace(s), Natural Gas, Zoned
Cooling Ceiling Fan(s), Central Air, Electric, Zoned
Flooring Carpet, Ceramic Tile, Stone, Travertine Stone, Wood
Fireplaces Number 1
Fireplaces Type Gas Logs, Gas Starter, Living Room, Raised Hearth, Stone
Appliance Dishwasher, Disposal, Electric Oven, Gas Cooktop, Gas Water Heater, Microwave, Convection Oven, Plumbed For Gas in Kitchen, Refrigerator, Vented Exhaust Fan
Heat Source Central, Fireplace(s), Natural Gas, Zoned
Laundry Electric Dryer Hookup, Utility Room, Laundry Chute, Full Size W/D Area, Washer Hookup
Exterior
Exterior Feature Attached Grill, Built-in Barbecue, Covered Patio/Porch, Gas Grill, Rain Gutters, Lighting, Outdoor Grill, Outdoor Kitchen, Outdoor Living Center, Private Entrance, Private Yard, RV/Boat Parking
Garage Spaces 2.0
Fence Back Yard, Brick, Fenced, High Fence, Metal, Wood
Pool Cabana, Fenced, Gunite, In Ground, Outdoor Pool, Pool Sweep, Salt Water, Water Feature
Community Features Curbs, Perimeter Fencing, Sidewalks
Utilities Available Asphalt, Cable Available, City Sewer, City Water, Concrete, Curbs, Individual Gas Meter, Individual Water Meter, Sidewalk, Underground Utilities
Roof Type Composition
Total Parking Spaces 2
Garage Yes
Private Pool 1
Building
Lot Description Few Trees, Interior Lot, Landscaped, Level, Sprinkler System, Subdivision
Story One and One Half
Foundation Slab
Level or Stories One and One Half
Structure Type Brick,Rock/Stone,Wood
Schools
Elementary Schools Liberty
Middle Schools Keller
High Schools Keller
School District Keller Isd
Others
Ownership Krawiec Family Trust
Acceptable Financing Cash, Conventional, FHA, VA Loan
Listing Terms Cash, Conventional, FHA, VA Loan
Financing Conventional
Special Listing Condition Aerial Photo, Survey Available
Read Less

©2024 North Texas Real Estate Information Systems.
Bought with Renee Michon-Dorsey • Ebby Halliday Realtors
GET MORE INFORMATION


