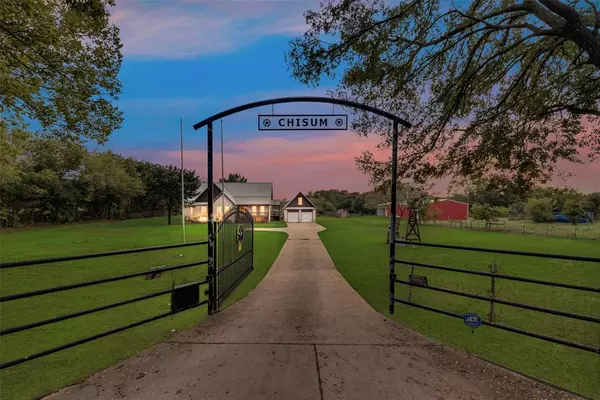For more information regarding the value of a property, please contact us for a free consultation.
8101 County Road 526 Mansfield, TX 76063
Want to know what your home might be worth? Contact us for a FREE valuation!

Our team is ready to help you sell your home for the highest possible price ASAP
Key Details
Property Type Single Family Home
Sub Type Single Family Residence
Listing Status Sold
Purchase Type For Sale
Square Footage 2,095 sqft
Price per Sqft $381
Subdivision Serenity Park
MLS Listing ID 20721292
Sold Date 10/16/24
Style Other
Bedrooms 3
Full Baths 2
HOA Y/N None
Year Built 1999
Lot Size 4.920 Acres
Acres 4.92
Lot Dimensions See Survey
Property Description
Enjoy quiet, country living just 5 minutes from historic downtown Mansfield. This nearly 5 acre property sits just outside the city limit. Truly turnkey for new owners, it has been recently refreshed with fresh paint, refinished wood floors, new carpet and designer lighting throughout. The kitchen has leathered granite countertops and on-trend hand-finished subway tile. It opens to a living room with vaulted ceiling featuring beadboard, exposed beams and a woodburning fireplace. Outside is an entertainer's dream with a hot tub on the covered porch, in-ground Gunite pool, cabana with restroom, kitchen and two grills. 130x40 metal building features covered parking and power for RV or other vehicles. Inside, there is 4000 SF of space for vehicles, workshop, etc., including a small air-conditioned room that could function as an office. Don't miss the bonus room and half bath above the garage which is perfect for a home office, exercise room or play space.
Location
State TX
County Johnson
Direction Do not follow GPS. South on 287, exit broad, take right on broad, continue down, take left on 526, home is on the right.
Rooms
Dining Room 2
Interior
Interior Features Cable TV Available, Cathedral Ceiling(s), Chandelier, Decorative Lighting, Eat-in Kitchen, Open Floorplan, Paneling, Vaulted Ceiling(s), Wainscoting, Walk-In Closet(s)
Heating Electric, Fireplace(s)
Cooling Central Air
Fireplaces Number 1
Fireplaces Type Wood Burning
Appliance Dishwasher, Electric Range, Electric Water Heater, Ice Maker, Microwave, Refrigerator
Heat Source Electric, Fireplace(s)
Exterior
Exterior Feature Covered Deck, Covered Patio/Porch, Outdoor Grill, Outdoor Kitchen, Outdoor Living Center, RV Hookup, RV/Boat Parking
Garage Spaces 2.0
Pool Cabana, Gunite, In Ground, Outdoor Pool, Pool Sweep, Separate Spa/Hot Tub
Utilities Available Co-op Electric, Electricity Connected, MUD Water, Septic
Total Parking Spaces 2
Garage Yes
Private Pool 1
Building
Lot Description Acreage, Adjacent to Greenbelt, Cleared, Few Trees, Interior Lot, Landscaped, Level, Pasture
Story One
Level or Stories One
Structure Type Brick,Siding
Schools
Elementary Schools Lillian
High Schools Alvarado
School District Alvarado Isd
Others
Ownership Scott and Kelly Chisum
Acceptable Financing Cash, Conventional
Listing Terms Cash, Conventional
Financing Cash
Read Less

©2025 North Texas Real Estate Information Systems.
Bought with Jennifer Knott • Dave Perry Miller Real Estate



