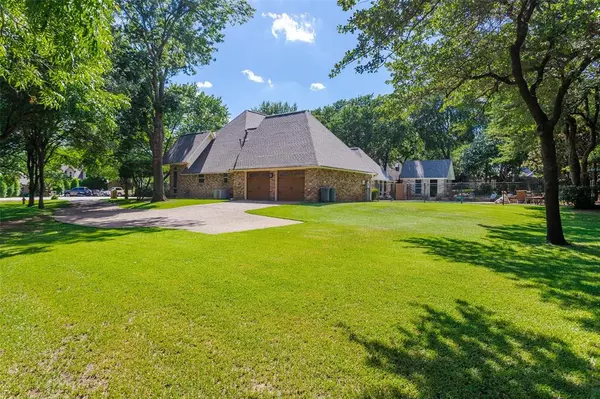For more information regarding the value of a property, please contact us for a free consultation.
950 Ginger Court Southlake, TX 76092
Want to know what your home might be worth? Contact us for a FREE valuation!

Our team is ready to help you sell your home for the highest possible price ASAP
Key Details
Property Type Single Family Home
Sub Type Single Family Residence
Listing Status Sold
Purchase Type For Sale
Square Footage 2,883 sqft
Price per Sqft $485
Subdivision Ginger Creek Add
MLS Listing ID 20677100
Sold Date 10/21/24
Style Traditional
Bedrooms 4
Full Baths 3
HOA Y/N None
Year Built 1984
Annual Tax Amount $12,531
Lot Size 1.334 Acres
Acres 1.334
Property Description
Welcome to Ginger Creek! This impeccably preserved 1.33 acre 4 bdrm 3 bath with guest qtrs & pool house that totals 3665 sqft of living space is nestled at the end of an oversized tranquil cul-de-sac. Gourmet kitchen offers optimized efficiency & storage with top tier appliances. Spacious living areas includes a living room with soaring raised ceilings & pristine woodwork. Step out on to the patio to enjoy stunning views of the property or take a dip in the sparkling pool & spa. Enjoy some relaxation in the pool house that offers vaulted ceilings with a full bathroom & sitting area. The updated guest qtrs offers 650 sqft of versatile space that has a decked balcony overlooking the lake, & is indeed private with its own driveway and 3 car garage. The property has a well that provides water for the sprinkler system. Don't miss out on this opportunity to be minutes away from all schools, shopping, & restaurants that Southlake can offer.Buyer & buyers agent to verify all information herein
Location
State TX
County Tarrant
Community Lake
Direction GPS
Rooms
Dining Room 2
Interior
Interior Features Central Vacuum, Decorative Lighting, Double Vanity, Granite Counters, High Speed Internet Available, Kitchen Island, Natural Woodwork, Paneling, Walk-In Closet(s)
Heating Central, Electric, Fireplace(s), Natural Gas
Cooling Ceiling Fan(s), Central Air, Electric
Flooring Carpet, Hardwood, Tile
Fireplaces Number 1
Fireplaces Type Blower Fan, Gas Logs, Living Room, Masonry
Appliance Commercial Grade Range, Dishwasher, Disposal, Gas Oven, Gas Range, Gas Water Heater, Ice Maker, Microwave, Trash Compactor, Vented Exhaust Fan
Heat Source Central, Electric, Fireplace(s), Natural Gas
Laundry Electric Dryer Hookup, Gas Dryer Hookup, Utility Room, Full Size W/D Area, Washer Hookup
Exterior
Exterior Feature Balcony, Covered Patio/Porch, Rain Gutters
Garage Spaces 5.0
Fence Wrought Iron
Pool Diving Board, Heated, In Ground, Outdoor Pool, Pool Sweep, Private, Pump, Separate Spa/Hot Tub
Community Features Lake
Utilities Available City Water, Concrete, Individual Gas Meter, Individual Water Meter, Septic, Well
Roof Type Composition
Total Parking Spaces 5
Garage Yes
Private Pool 1
Building
Lot Description Acreage, Cul-De-Sac, Landscaped, Lrg. Backyard Grass, Many Trees, Sprinkler System, Water/Lake View
Story Two
Foundation Slab
Level or Stories Two
Structure Type Brick,Concrete,Wood
Schools
Elementary Schools Walnut Grove
Middle Schools Carroll
High Schools Carroll
School District Carroll Isd
Others
Ownership Of Record
Acceptable Financing Cash, Conventional
Listing Terms Cash, Conventional
Financing Conventional
Special Listing Condition Utility Easement
Read Less

©2024 North Texas Real Estate Information Systems.
Bought with Mathew Anderson • Mathew Anderson
GET MORE INFORMATION




