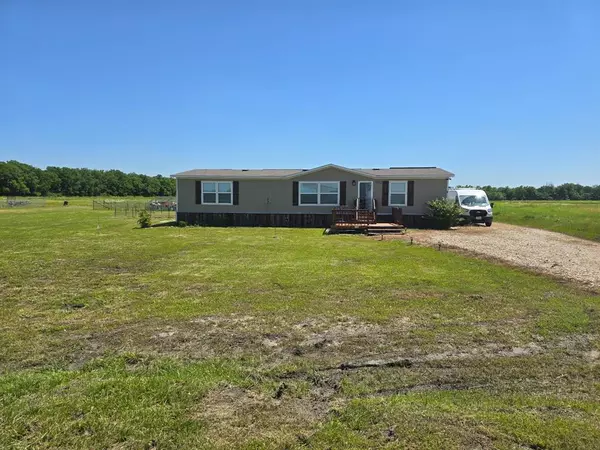For more information regarding the value of a property, please contact us for a free consultation.
8692 County Road 1143 Celeste, TX 75423
Want to know what your home might be worth? Contact us for a FREE valuation!

Our team is ready to help you sell your home for the highest possible price ASAP
Key Details
Property Type Manufactured Home
Sub Type Manufactured Home
Listing Status Sold
Purchase Type For Sale
Square Footage 1,512 sqft
Price per Sqft $188
Subdivision Lincoln Estates
MLS Listing ID 20654391
Sold Date 10/01/24
Style Other
Bedrooms 3
Full Baths 2
HOA Y/N None
Year Built 2020
Annual Tax Amount $1,576
Lot Size 1.572 Acres
Acres 1.572
Property Description
Come see this newer well maintained country home where the seller will pay off the solar panels in full upon closing! Leaving you with a very small energy bill, Not to mention they will also pay up to $10,000 in closing costs! Here are some of the features and upgrades you'll enjoy. Double -wide built in 2020 has 3 beds and 2 full baths. This well maintained home features laminate flooring throughout except in the bedrooms (carpet). Full functioning kitchen with island, vaulted ceilings. As a bonus, seller will leave behind his professional installed cameras and monitoring system. Entire property is lined in barbed wire fencing and regular fencing with gates around immediate area of the home. 2 car covered carport with 12x20 storage shed attached. Enjoy the quiet country nights by the brick firepit and lounge area. Newly built 32x18 covered back porch enabling you to enjoy the outdoors avoiding that Texas sun. Oh yeah! and a 40ft long, 8ft wide and 9ft tall storage container, Connex!
Location
State TX
County Hunt
Direction Use GPS
Rooms
Dining Room 1
Interior
Interior Features Flat Screen Wiring, Kitchen Island, Vaulted Ceiling(s), Walk-In Closet(s)
Heating Electric
Cooling Central Air
Flooring Carpet, Laminate
Appliance Electric Range, Electric Water Heater, Refrigerator
Heat Source Electric
Laundry Electric Dryer Hookup, Utility Room
Exterior
Exterior Feature Covered Deck, Covered Patio/Porch, Fire Pit
Carport Spaces 2
Fence Barbed Wire, Fenced
Utilities Available Aerobic Septic, City Water, Septic
Roof Type Asphalt
Total Parking Spaces 2
Garage No
Building
Story One
Foundation Pillar/Post/Pier
Level or Stories One
Structure Type Vinyl Siding
Schools
Elementary Schools Leonard
High Schools Leonard
School District Leonard Isd
Others
Ownership George Beaver
Acceptable Financing Cash, Conventional, FHA, USDA Loan, VA Loan
Listing Terms Cash, Conventional, FHA, USDA Loan, VA Loan
Financing FHA
Read Less

©2024 North Texas Real Estate Information Systems.
Bought with Rebecca Mcmahon • Real
GET MORE INFORMATION




