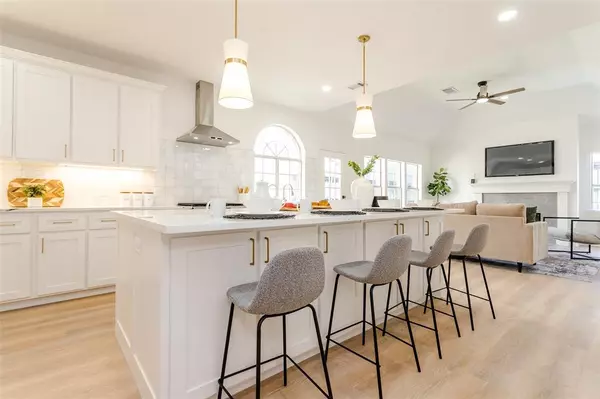For more information regarding the value of a property, please contact us for a free consultation.
18744 Vista Del Sol Dallas, TX 75287
Want to know what your home might be worth? Contact us for a FREE valuation!

Our team is ready to help you sell your home for the highest possible price ASAP
Key Details
Property Type Single Family Home
Sub Type Single Family Residence
Listing Status Sold
Purchase Type For Sale
Square Footage 2,213 sqft
Price per Sqft $234
Subdivision Parkway Village Sec Two
MLS Listing ID 20702703
Sold Date 10/24/24
Style Traditional
Bedrooms 3
Full Baths 2
Half Baths 1
HOA Fees $83/ann
HOA Y/N Mandatory
Year Built 1991
Annual Tax Amount $7,275
Lot Size 3,920 Sqft
Acres 0.09
Property Description
Step into this two-story home in Parkway Village with desirable Plano schools and a Dallas address. Upon entering the home, you are greeted by a spacious dining room with large bay windows that allow plenty of natural light. Tasteful kitchen with premium level 5 quartz counters, on trend backsplash, new shaker cabinetry, a gas cooktop and SS appliances. The living area is highlighted by high ceilings, decorative fireplace and durable luxury vinyl plank floors which extend throughout the house. Primary ensuite features oversized double walk-in shower and spacious vanity. Upstairs boasts two guest bedrooms with a second living room perfect for a home office. Private patio offers ample space for outdoor entertaining and relaxation. Vibrant community with perks such as a Clubhouse, Community Pool, Fitness Center, and Tennis Courts
Location
State TX
County Collin
Community Club House, Community Pool, Curbs, Fitness Center, Tennis Court(S)
Direction Dallas North Tollway N. Take the exit toward Frankford Rd. Turn left onto Frankford Rd. Turn right onto Voss Rd. Turn right onto Timberglen Rd. Turn left onto Vista Del Sol. House will be on the right
Rooms
Dining Room 1
Interior
Interior Features Cable TV Available, Chandelier, Decorative Lighting, Eat-in Kitchen, High Speed Internet Available, Kitchen Island, Open Floorplan, Pantry, Vaulted Ceiling(s)
Heating Central, Natural Gas
Cooling Ceiling Fan(s), Central Air, Electric
Flooring Ceramic Tile, Luxury Vinyl Plank
Fireplaces Number 2
Fireplaces Type Family Room, Wood Burning
Appliance Dishwasher, Disposal, Electric Range, Gas Range, Gas Water Heater, Microwave, Plumbed For Gas in Kitchen
Heat Source Central, Natural Gas
Laundry Electric Dryer Hookup, Gas Dryer Hookup, Utility Room, Full Size W/D Area, Washer Hookup
Exterior
Exterior Feature Rain Gutters, Private Yard
Garage Spaces 2.0
Fence Fenced, Wood
Community Features Club House, Community Pool, Curbs, Fitness Center, Tennis Court(s)
Utilities Available Cable Available, City Sewer, City Water, Concrete, Curbs, Electricity Available, Electricity Connected, Natural Gas Available
Roof Type Composition
Total Parking Spaces 2
Garage Yes
Building
Lot Description Few Trees, Interior Lot, Landscaped, Sprinkler System, Subdivision
Story Two
Foundation Slab
Level or Stories Two
Structure Type Brick
Schools
Elementary Schools Mitchell
Middle Schools Otto
High Schools Jasper
School District Plano Isd
Others
Ownership Ohana Waiwai LLC
Acceptable Financing Cash, Conventional, FHA
Listing Terms Cash, Conventional, FHA
Financing Cash
Special Listing Condition Owner/ Agent
Read Less

©2025 North Texas Real Estate Information Systems.
Bought with Christine Danuser • Compass RE Texas, LLC.



