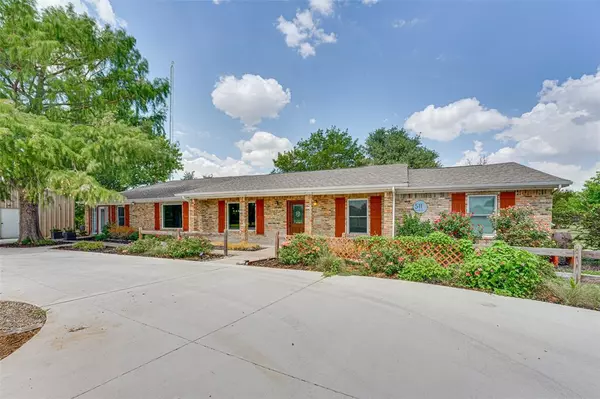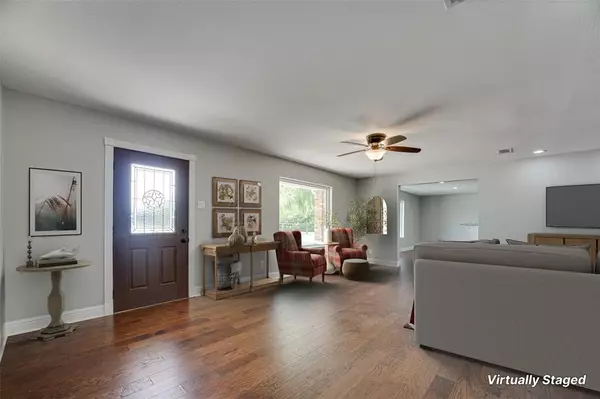For more information regarding the value of a property, please contact us for a free consultation.
5114 Dowell Circle Rockwall, TX 75032
Want to know what your home might be worth? Contact us for a FREE valuation!

Our team is ready to help you sell your home for the highest possible price ASAP
Key Details
Property Type Single Family Home
Sub Type Single Family Residence
Listing Status Sold
Purchase Type For Sale
Square Footage 3,640 sqft
Price per Sqft $192
Subdivision Newell
MLS Listing ID 20713302
Sold Date 10/31/24
Bedrooms 4
Full Baths 3
Half Baths 1
HOA Y/N None
Year Built 1984
Lot Size 2.171 Acres
Acres 2.171
Property Description
This home sits on 2+ acres offering a quiet tranquil setting. Siding to woods with a creek and backing to you own private pond you have plenty of privacy. With an open and sunlit floor plan there are many possibilities to suit your living and furniture needs. Huge kitchen with induction cooktop, dual convection ovens, island and bar make for perfect entertaining. Master suite is oversized with 2 custom designed closets. The split floor plan has 3 additional bedrooms on the other side, one with its own private bath. Separate laundry room with sink. Outside you will find a large fenced in area with metal fencing, large trees and outdoor living possibilities with your own pond beyond that. This home has a built in generator and outdoor mosquito mist system making outdoor living more enjoyable and a 30X40 3 stall shop with electric, new driveway and an extensive new french drain system all around the house and shop.
Location
State TX
County Rockwall
Direction HWY 276 to Dowell Rd, take Dowell Rd to Dowell Circle (gravel rd) and drive to the end to the property.
Rooms
Dining Room 1
Interior
Interior Features Cable TV Available, Chandelier, Decorative Lighting, Double Vanity, Eat-in Kitchen, Granite Counters, High Speed Internet Available, Kitchen Island, Open Floorplan, Pantry, Vaulted Ceiling(s), Walk-In Closet(s), Wet Bar
Heating Central, Propane
Cooling Ceiling Fan(s), Central Air, Electric
Flooring Carpet, Tile, Wood
Appliance Dishwasher, Disposal, Double Oven, Vented Exhaust Fan
Heat Source Central, Propane
Laundry Utility Room, Full Size W/D Area, Washer Hookup
Exterior
Exterior Feature Mosquito Mist System
Garage Spaces 3.0
Fence Metal
Utilities Available Aerobic Septic, City Water, Gravel/Rock, Propane, Septic
Roof Type Shingle
Total Parking Spaces 3
Garage Yes
Building
Lot Description Acreage, Landscaped, Lrg. Backyard Grass, Sprinkler System, Tank/ Pond
Story One
Foundation Slab
Level or Stories One
Structure Type Brick
Schools
Elementary Schools Sharon Shannon
Middle Schools Cain
High Schools Heath
School District Rockwall Isd
Others
Ownership Owner
Acceptable Financing Cash, Conventional, FHA, VA Loan
Listing Terms Cash, Conventional, FHA, VA Loan
Financing Conventional
Read Less

©2024 North Texas Real Estate Information Systems.
Bought with Sherry Smith • Premier Legacy Real Estate LLC
GET MORE INFORMATION




