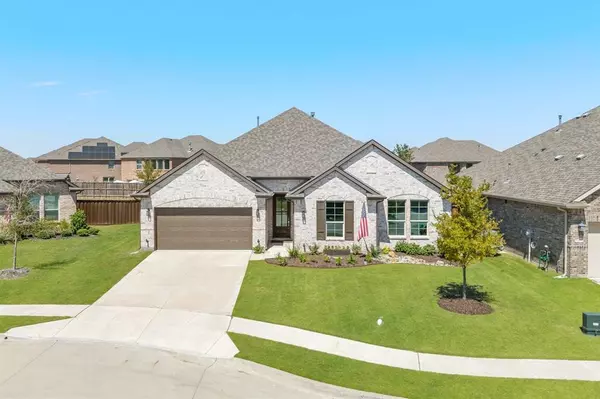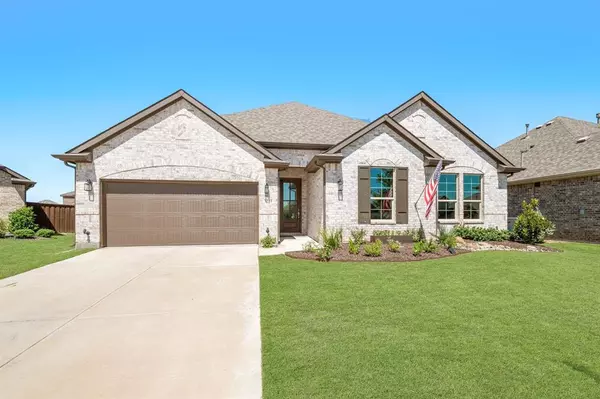For more information regarding the value of a property, please contact us for a free consultation.
1224 Daylily Drive Northlake, TX 76226
Want to know what your home might be worth? Contact us for a FREE valuation!

Our team is ready to help you sell your home for the highest possible price ASAP
Key Details
Property Type Single Family Home
Sub Type Single Family Residence
Listing Status Sold
Purchase Type For Sale
Square Footage 2,551 sqft
Price per Sqft $209
Subdivision Canyon Falls-Pennington Ph 2
MLS Listing ID 20716713
Sold Date 10/31/24
Style Traditional
Bedrooms 5
Full Baths 2
Half Baths 1
HOA Fees $231/qua
HOA Y/N Mandatory
Year Built 2021
Annual Tax Amount $10,905
Lot Size 8,102 Sqft
Acres 0.186
Property Description
An expansive open hallway welcomes you into an exquisite home. Design forward touches throughout elevate the space. A sleek, white kitchen is the heart of the home featuring quartz countertops, upgraded appliances, and a walk in pantry. Even utility rooms are beautiful! Enjoy custom built solid wood cabinetry in the laundry room and mud bench area. Expansive 3 car tandem garage with epoxy flooring. Perfect for a home gym or workshop garage. No shortage of storage! Every room features walk-in closets with custom Elfa shelving. Peak up into the attic and notice a large and lighted floored space for even more storage possibilities. Experience outdoor living at its finest with an extended patio and low maintenance artificial turf lawn. The entire yard is beautifully landscaped to be a year round lush green oasis. HOA fee includes front yard maintenance, high speed internet, and cable TV! The Canyon Falls Community welcomes you with luxurious amenities and countless community events.
Location
State TX
County Denton
Community Community Pool, Curbs, Fitness Center, Playground, Pool, Sidewalks
Direction GPS
Rooms
Dining Room 1
Interior
Interior Features Built-in Features, Cable TV Available, Double Vanity, High Speed Internet Available, Kitchen Island, Open Floorplan, Pantry, Walk-In Closet(s)
Heating Central, Fireplace(s), Natural Gas
Cooling Ceiling Fan(s), Central Air, Electric
Flooring Carpet, Luxury Vinyl Plank, Tile
Fireplaces Number 1
Fireplaces Type Fire Pit, Gas Logs, Living Room
Equipment Irrigation Equipment
Appliance Built-in Gas Range, Dishwasher, Disposal, Dryer, Electric Oven, Microwave, Plumbed For Gas in Kitchen
Heat Source Central, Fireplace(s), Natural Gas
Laundry Electric Dryer Hookup, Utility Room, Full Size W/D Area
Exterior
Exterior Feature Covered Patio/Porch, Fire Pit
Garage Spaces 3.0
Fence Back Yard, Wood
Community Features Community Pool, Curbs, Fitness Center, Playground, Pool, Sidewalks
Utilities Available Cable Available, City Sewer, City Water, Community Mailbox
Roof Type Shingle
Parking Type Driveway, Epoxy Flooring, Garage, Garage Door Opener, Garage Faces Front, Tandem
Total Parking Spaces 3
Garage Yes
Building
Lot Description Interior Lot, Landscaped, Sprinkler System, Subdivision
Story One
Foundation Slab
Level or Stories One
Structure Type Brick,Rock/Stone
Schools
Elementary Schools Lance Thompson
Middle Schools Medlin
High Schools Byron Nelson
School District Northwest Isd
Others
Ownership Tax
Acceptable Financing Cash, Conventional, FHA, VA Loan
Listing Terms Cash, Conventional, FHA, VA Loan
Financing Conventional
Read Less

©2024 North Texas Real Estate Information Systems.
Bought with Nina Boyd • Ebby Halliday, REALTORS
GET MORE INFORMATION




