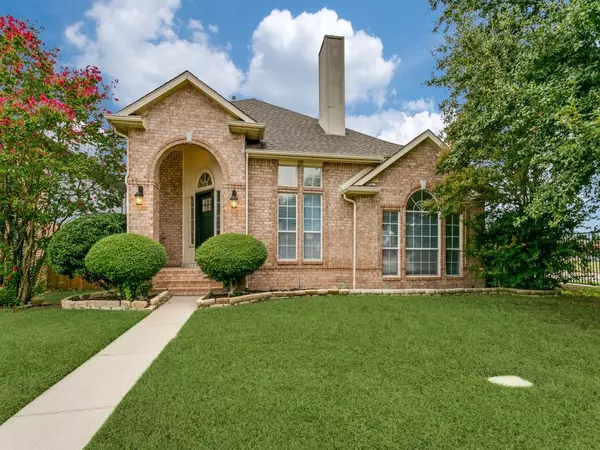For more information regarding the value of a property, please contact us for a free consultation.
932 Fenimore Drive Lewisville, TX 75077
Want to know what your home might be worth? Contact us for a FREE valuation!

Our team is ready to help you sell your home for the highest possible price ASAP
Key Details
Property Type Single Family Home
Sub Type Single Family Residence
Listing Status Sold
Purchase Type For Sale
Square Footage 2,035 sqft
Price per Sqft $196
Subdivision Park Valley Add
MLS Listing ID 20739769
Sold Date 11/01/24
Style Traditional
Bedrooms 3
Full Baths 3
HOA Y/N None
Year Built 1996
Annual Tax Amount $5,944
Lot Size 7,013 Sqft
Acres 0.161
Property Description
BeautiFULLY renovated 3 bed, 3 full baths home. Elegant archway beckons guests into all new flooring, soaring ceilings - imagine how tall your tree can be for the holidays! Generous dining room w plenty of space for creating holiday memories, flows into cozy living room w fireplace & natural light beaming in from 2 sides! Large well appointed kitchen w double ovens for holiday baking! Large laundry room off kitchen adds extra storage & with garage just steps away you won't have to carry groceries far! 1st floor bedroom is near the full 1st floor bath - flexibility & privacy for long term guests or WFH. Grand staircase for photo ops! Retreat upstairs to generous primary suite - vaulted ceilings, loads of natural light, ANOTHER fireplace! Primary bath w dual sinks, separate tub-shower, natural light & a great WIC! 3rd bedroom, 3rd full bath and bright, airy loft overlooking the 1st floor - tons of flexibility! Courtyard like patio, large backyard, home just in time for the holidays!
Location
State TX
County Denton
Direction Via N Stemmons Fwy and McGee Ln I-35E Dallas, TX. Head south toward N Stemmons Fwy. Merge onto N Stemmons Fwy. Turn right onto Justin Rd. Turn left onto McGee Ln. Turn left onto W Valley Ridge Blvd. Turn right onto Fenimore Dr. Destination will be on the right.
Rooms
Dining Room 2
Interior
Interior Features Built-in Features, Decorative Lighting, Double Vanity, Eat-in Kitchen, Granite Counters, High Speed Internet Available, Open Floorplan, Vaulted Ceiling(s), Walk-In Closet(s)
Heating Natural Gas
Cooling Ceiling Fan(s), Central Air
Flooring Carpet, Tile, Wood
Fireplaces Number 2
Fireplaces Type Gas Logs
Appliance Dishwasher, Gas Cooktop, Gas Oven, Microwave, Double Oven
Heat Source Natural Gas
Exterior
Exterior Feature Private Yard, Storage
Garage Spaces 2.0
Fence Back Yard, Fenced, Wood
Utilities Available City Sewer, City Water
Roof Type Composition
Total Parking Spaces 2
Garage Yes
Building
Lot Description Corner Lot, Level, Subdivision
Story Two
Foundation Slab
Level or Stories Two
Structure Type Brick
Schools
Elementary Schools Degan
Middle Schools Huffines
High Schools Lewisville
School District Lewisville Isd
Others
Ownership Orchard Property I, LLC
Acceptable Financing Cash, Conventional, FHA, VA Loan
Listing Terms Cash, Conventional, FHA, VA Loan
Financing Conventional
Read Less

©2025 North Texas Real Estate Information Systems.
Bought with Luke Wiler • Bray Real Estate Group- Dallas



