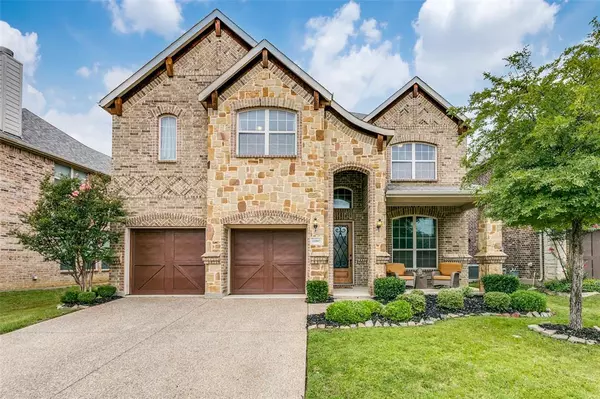For more information regarding the value of a property, please contact us for a free consultation.
11867 Hideout Trail Euless, TX 76040
Want to know what your home might be worth? Contact us for a FREE valuation!

Our team is ready to help you sell your home for the highest possible price ASAP
Key Details
Property Type Single Family Home
Sub Type Single Family Residence
Listing Status Sold
Purchase Type For Sale
Square Footage 3,626 sqft
Price per Sqft $165
Subdivision Sanctuary On Texas Star
MLS Listing ID 20736421
Sold Date 11/04/24
Style Traditional
Bedrooms 4
Full Baths 3
Half Baths 1
HOA Fees $101/ann
HOA Y/N Mandatory
Year Built 2014
Lot Size 5,401 Sqft
Acres 0.124
Property Description
Discover your dream home, this exceptional 2-story brick house, nestled in a secure and highly desired gated community. This home boasts 4 generously sized bedrooms and 3 full baths, providing room for comfort and privacy.
The heart of the home features an inviting open-concept living, dining, and kitchen area, ideal for entertaining guests or family time. Enjoy meals on the large island, and take advantage of the convenient separate mud and utility rooms, located off the garage entrance. Oversized first floor primary suite and bathroom well appointed with large shower, tub and WIC. There is also a separate and private office workspace, ensuring your own spot for productivity.
Upstairs, you’ll find a bonus room and a media room—perfect for movie nights! Three addl bedrooms and two full baths complete the second level.
Step outside to your private retreat in the cozy backyard, complete with a covered patio and wonderful area to catch some sunshine—perfect for everyday use.
Location
State TX
County Tarrant
Direction 360 to Trinity, head West, after Matlock take a left on Serenity Hill and loop around to Hideout trail
Rooms
Dining Room 1
Interior
Interior Features Built-in Features, Decorative Lighting, Double Vanity, Eat-in Kitchen, Granite Counters, High Speed Internet Available, Kitchen Island, Open Floorplan, Pantry, Sound System Wiring, Walk-In Closet(s)
Heating Central, Fireplace(s), Natural Gas
Cooling Ceiling Fan(s), Central Air
Flooring Carpet, Ceramic Tile, Wood
Fireplaces Number 1
Fireplaces Type Gas, Gas Logs, Living Room, Stone
Appliance Dishwasher, Disposal, Gas Cooktop, Tankless Water Heater
Heat Source Central, Fireplace(s), Natural Gas
Laundry Electric Dryer Hookup, Gas Dryer Hookup, Utility Room, Full Size W/D Area
Exterior
Exterior Feature Covered Patio/Porch, Rain Gutters, Lighting
Garage Spaces 2.0
Fence Brick, Wood
Utilities Available City Sewer, City Water, Electricity Connected, Individual Gas Meter, Individual Water Meter
Roof Type Composition
Parking Type Garage, Garage Door Opener, Garage Faces Front
Garage Yes
Building
Lot Description Cul-De-Sac, Few Trees, Landscaped, Sprinkler System, Subdivision
Story Two
Foundation Slab
Level or Stories Two
Structure Type Brick
Schools
Elementary Schools Wilshire
High Schools Trinity
School District Hurst-Euless-Bedford Isd
Others
Ownership Ask Agent
Acceptable Financing Cash, Conventional, FHA, VA Loan
Listing Terms Cash, Conventional, FHA, VA Loan
Financing Conventional
Read Less

©2024 North Texas Real Estate Information Systems.
Bought with Roshdy Wahba • United Real Estate
GET MORE INFORMATION




