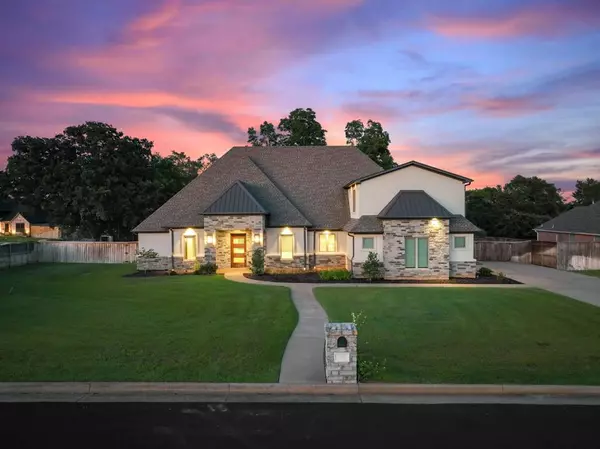For more information regarding the value of a property, please contact us for a free consultation.
300 Deer Crossing Bullard, TX 75757
Want to know what your home might be worth? Contact us for a FREE valuation!

Our team is ready to help you sell your home for the highest possible price ASAP
Key Details
Property Type Single Family Home
Sub Type Single Family Residence
Listing Status Sold
Purchase Type For Sale
Square Footage 3,236 sqft
Price per Sqft $206
Subdivision Pecan Valley Ranch
MLS Listing ID 20664636
Sold Date 11/01/24
Bedrooms 3
Full Baths 3
Half Baths 1
HOA Fees $48/ann
HOA Y/N Mandatory
Year Built 2016
Lot Size 1.035 Acres
Acres 1.035
Property Description
Stunning contemporary two-story home with a pool and sits on over an acre! With 3,632 square feet, this three bedroom, three and a half bath home with 2-car garage is a true find! Living room has tray ceiling, gas log fireplace and mantle, built-in cabinets with floating shelves, and is open to the kitchen. Kitchen features large island, quartz countertops, farmhouse sink, gas cooktop range, built-in microwave, pantry, space for wine fridge, and full-sized fridge and freezer that stay! Dining area has tons of natural light. Owners Suite is spacious enough for large furniture. Ensuite bathroom features double vanities, large tile shower with glass door, free-standing tub, and walk-in closet! Other three bedrooms are also spacious. Guest bath has double vanity with quartz counters. Utility room with sink, granite countertops, and tons of cabinets for storage. Upstairs is the game room and another full bath. Out back you'll find a covered patio, new pool, and fully fenced yard.
Location
State TX
County Smith
Direction From the intersection of Loop 323 and S Broadway Ave. Head South on S. Broadway Ave Turn Left on E. Henderson St. Turn Right on Deer Crossing Property will be at the entrance to your left. SIY.
Rooms
Dining Room 1
Interior
Interior Features Built-in Features, Built-in Wine Cooler, Cable TV Available, Decorative Lighting, Granite Counters, High Speed Internet Available, Kitchen Island, Open Floorplan, Pantry, Sound System Wiring, Walk-In Closet(s)
Heating Central, Natural Gas
Cooling Central Air, Electric
Fireplaces Number 1
Fireplaces Type Gas, Gas Logs, Living Room
Appliance Built-in Refrigerator, Dishwasher, Disposal, Gas Cooktop, Gas Oven, Microwave, Refrigerator, Vented Exhaust Fan
Heat Source Central, Natural Gas
Exterior
Garage Spaces 2.0
Fence Fenced, Full, Wood
Pool Fenced, In Ground, Outdoor Pool, Private
Utilities Available City Water, Electricity Connected
Roof Type Composition
Total Parking Spaces 1
Garage Yes
Private Pool 1
Building
Story Two
Level or Stories Two
Schools
Elementary Schools Bullard
Middle Schools Bullard
High Schools Bullard
School District Bullard Isd
Others
Ownership Nicholas Richey
Financing Conventional
Read Less

©2025 North Texas Real Estate Information Systems.
Bought with Jonathan Wolf • Realty One Group Rose



