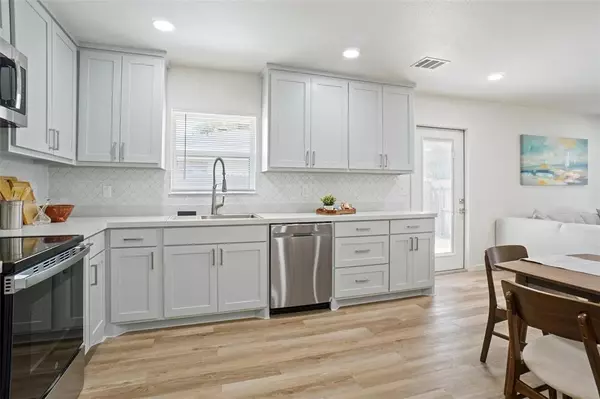For more information regarding the value of a property, please contact us for a free consultation.
2846 Santa Monica Drive Grand Prairie, TX 75052
Want to know what your home might be worth? Contact us for a FREE valuation!

Our team is ready to help you sell your home for the highest possible price ASAP
Key Details
Property Type Single Family Home
Sub Type Single Family Residence
Listing Status Sold
Purchase Type For Sale
Square Footage 1,416 sqft
Price per Sqft $211
Subdivision Lake Park Village 03
MLS Listing ID 20717970
Sold Date 11/14/24
Style Traditional
Bedrooms 3
Full Baths 2
HOA Y/N None
Year Built 1976
Annual Tax Amount $6,613
Lot Size 7,056 Sqft
Acres 0.162
Lot Dimensions 20x120
Property Description
Discover this beautifully updated home located in a peaceful Grand Prairie neighborhood. With modern renovations and thoughtful updates, this property offers a welcoming atmosphere and practical living spaces. The open floor plan provides spacious living areas, perfect for both everyday living and entertaining. The renovated kitchen features new cabinetry and efficient appliances, making meal preparation easy and enjoyable. Luxury vinyl plank flooring throughout adds a stylish and durable touch. The primary bedroom includes a walk-in closet and a fully renovated private ensuite bathroom, providing a comfortable retreat. Additional bedrooms are versatile and can accommodate various needs. With new appliances, fixtures, ceiling fans, windows, doors, and more, this home is fresh and ready for you. Schedule a showing today and see why this Grand Prairie house could be the perfect fit for you!
Location
State TX
County Dallas
Community Curbs
Direction From Downtown Dallas, take I-35E S, then I-30 W. Exit at MacArthur Blvd, turn left. Continue on MacArthur, turn right on W Pioneer Pkwy. Then, left on S Great Southwest Pkwy, right on Bardin Rd, and left onto Santa Monica Dr. Arrive at 2846 Santa Monica Dr.
Rooms
Dining Room 1
Interior
Interior Features Cable TV Available, Open Floorplan
Heating Electric
Cooling Ceiling Fan(s), Central Air
Flooring Luxury Vinyl Plank
Appliance Dishwasher, Disposal, Electric Range
Heat Source Electric
Laundry Electric Dryer Hookup, In Kitchen, Full Size W/D Area, Washer Hookup
Exterior
Garage Spaces 2.0
Fence Block, Wood
Community Features Curbs
Utilities Available City Sewer, City Water, Electricity Connected
Roof Type Composition
Total Parking Spaces 2
Garage Yes
Building
Lot Description Interior Lot
Story One
Foundation Slab
Level or Stories One
Structure Type Brick
Schools
Elementary Schools Bush
High Schools South Grand Prairie
School District Grand Prairie Isd
Others
Restrictions Deed
Ownership Posadas REO Management LLC
Financing Conventional
Read Less

©2024 North Texas Real Estate Information Systems.
Bought with Amanda Rivera • JPAR Arlington
GET MORE INFORMATION




