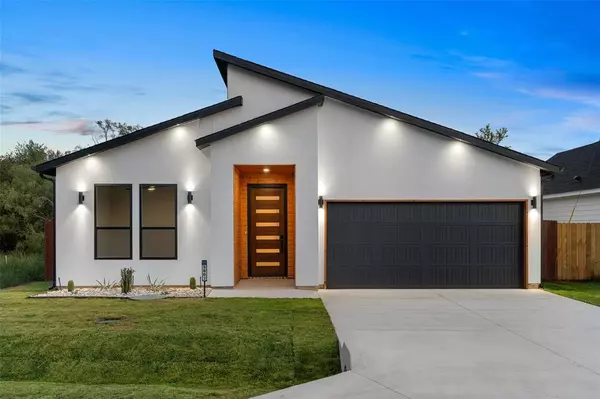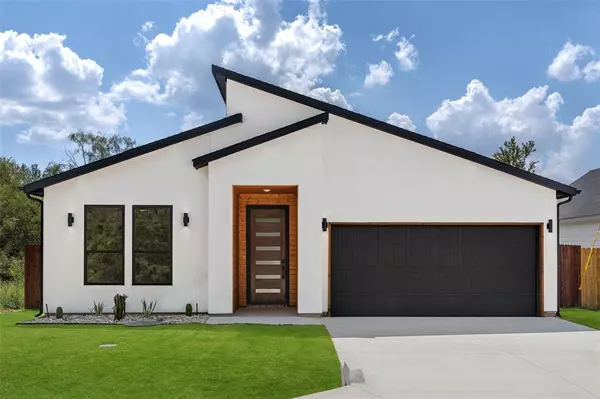For more information regarding the value of a property, please contact us for a free consultation.
5807 Barkridge Drive Granbury, TX 76048
Want to know what your home might be worth? Contact us for a FREE valuation!

Our team is ready to help you sell your home for the highest possible price ASAP
Key Details
Property Type Single Family Home
Sub Type Single Family Residence
Listing Status Sold
Purchase Type For Sale
Square Footage 1,485 sqft
Price per Sqft $197
Subdivision Canyon Creek V
MLS Listing ID 20715055
Sold Date 11/15/24
Style Contemporary/Modern
Bedrooms 3
Full Baths 2
HOA Fees $12
HOA Y/N Mandatory
Year Built 2024
Annual Tax Amount $195
Lot Size 3,484 Sqft
Acres 0.08
Property Description
Discover modern living at its finest in this beautifully designed contemporary home. Featuring a sleek stucco facade, this 3-bedroom, 2-bathroom residence combines cutting-edge design with superior craftsmanship. The kitchen features custom cabinetry with extended upper cabinets accented with glass fronts and interior lighting. Under-cabinet lighting further enhances the ambiance, while the open layout makes cooking and entertaining effortless. Decorative beams grace both the living room and master bedroom, adding a touch of warmth and style to the modern design. The entire home is fully insulated with foam insulation, ensuring exceptional energy efficiency and comfort throughout the seasons. Outside, you'll find a private backyard enclosed by a premium cedar fence, complete with a full sprinkler system for easy maintenance. This home effortlessly merges contemporary aesthetics with high-quality finishes, offering a perfect balance of elegance, comfort, and modern design.
Location
State TX
County Hood
Community Boat Ramp, Club House, Community Pool, Gated, Playground, Pool
Direction GPS accurate
Rooms
Dining Room 1
Interior
Interior Features Chandelier, Decorative Lighting, Flat Screen Wiring, Granite Counters, High Speed Internet Available, Kitchen Island, Natural Woodwork, Open Floorplan, Other, Pantry, Walk-In Closet(s), Wired for Data
Heating Central, Electric
Cooling Ceiling Fan(s), Central Air, Electric
Flooring Tile
Fireplaces Number 1
Fireplaces Type Living Room
Appliance Dishwasher, Disposal, Electric Range, Microwave
Heat Source Central, Electric
Laundry Electric Dryer Hookup, Utility Room, Washer Hookup
Exterior
Exterior Feature Covered Patio/Porch
Garage Spaces 2.0
Fence Wood
Community Features Boat Ramp, Club House, Community Pool, Gated, Playground, Pool
Utilities Available City Sewer, City Water, Co-op Electric, Electricity Connected
Roof Type Composition
Total Parking Spaces 2
Garage Yes
Building
Lot Description Interior Lot
Story One
Foundation Slab
Level or Stories One
Structure Type Cedar,Concrete,Siding,Stucco,Wood
Schools
Elementary Schools Acton
Middle Schools Granbury
High Schools Granbury
School District Granbury Isd
Others
Ownership Tax Records
Acceptable Financing Cash, Conventional, FHA, VA Loan
Listing Terms Cash, Conventional, FHA, VA Loan
Financing FHA
Special Listing Condition Aerial Photo
Read Less

©2025 North Texas Real Estate Information Systems.
Bought with Perla Roque • Epique Realty LLC



