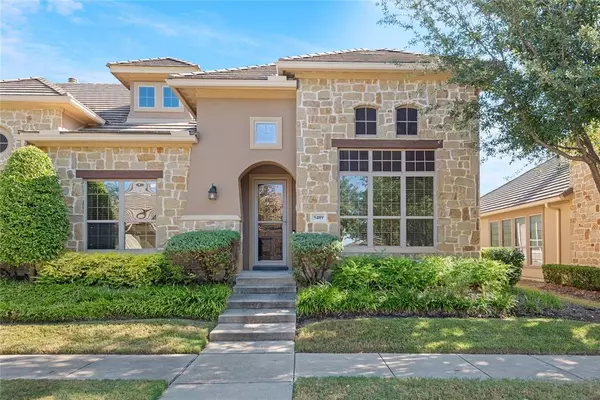For more information regarding the value of a property, please contact us for a free consultation.
5409 Rowlett Creek Way Mckinney, TX 75070
Want to know what your home might be worth? Contact us for a FREE valuation!

Our team is ready to help you sell your home for the highest possible price ASAP
Key Details
Property Type Townhouse
Sub Type Townhouse
Listing Status Sold
Purchase Type For Sale
Square Footage 1,807 sqft
Price per Sqft $254
Subdivision Settlement At Craig Ranch
MLS Listing ID 20763124
Sold Date 11/18/24
Style Traditional
Bedrooms 2
Full Baths 2
HOA Fees $370/mo
HOA Y/N Mandatory
Year Built 2013
Lot Size 4,791 Sqft
Acres 0.11
Lot Dimensions 43 x 109
Property Description
One story luxury townhome is on a rare end unit! Real hardwood floors & they are beautiful! Walk into this Lock & Leave, meticulously maintained townhome & you are greeted by a two story study complete with French Doors. Oversized family room boasts a stone fireplace & has an entire wall of windows with an abundance of natural lighting. White cabinets, stainless steel appliances, tasteful granite & decorator colors in this oversized kitchen with large island & gas cooktop. Bedrooms are split for privacy. Master overlooks beautiful garden area with flagstone patio and iron fencing. Vacation without worry, HOA covers all outside maintenance including roof, stucco, landscaping, water & mowing! Covered patio with cool breezes. Park view from your front door. Solar screens in attic to remain. McKinney has been named one of the Best Places in America to live. Craig Ranch has 400 acres of green space connected by walking & biking trails, close to restaurants and Lifetime Fitness! Unbelievable easy living!
Location
State TX
County Collin
Community Curbs, Greenbelt, Park, Sidewalks
Direction 121 exit Alma North, left on Kickapool, right on Rowlett Creek Way
Rooms
Dining Room 1
Interior
Interior Features Cable TV Available, Flat Screen Wiring, High Speed Internet Available
Heating Central, Natural Gas
Cooling Ceiling Fan(s), Central Air, Electric
Flooring Carpet, Ceramic Tile, Wood
Fireplaces Number 1
Fireplaces Type Gas Logs, Gas Starter
Appliance Dishwasher, Disposal, Electric Oven, Gas Cooktop, Gas Water Heater, Microwave, Convection Oven, Plumbed For Gas in Kitchen, Vented Exhaust Fan
Heat Source Central, Natural Gas
Laundry Full Size W/D Area
Exterior
Exterior Feature Covered Patio/Porch, Rain Gutters
Garage Spaces 2.0
Fence Wrought Iron
Community Features Curbs, Greenbelt, Park, Sidewalks
Utilities Available Alley, City Sewer, City Water, Curbs, Individual Gas Meter, Sidewalk, Underground Utilities
Roof Type Slate,Tile
Total Parking Spaces 2
Garage Yes
Building
Lot Description Few Trees, Interior Lot, Landscaped, Lrg. Backyard Grass, Sprinkler System, Subdivision
Story One
Foundation Slab
Level or Stories One
Structure Type Rock/Stone,Stucco
Schools
Elementary Schools Comstock
Middle Schools Lawler
High Schools Liberty
School District Frisco Isd
Others
Ownership See agent
Acceptable Financing Cash, Conventional, FHA, VA Loan
Listing Terms Cash, Conventional, FHA, VA Loan
Financing Conventional
Read Less

©2024 North Texas Real Estate Information Systems.
Bought with Parisa Bahmani • WILLIAM DAVIS REALTY
GET MORE INFORMATION


