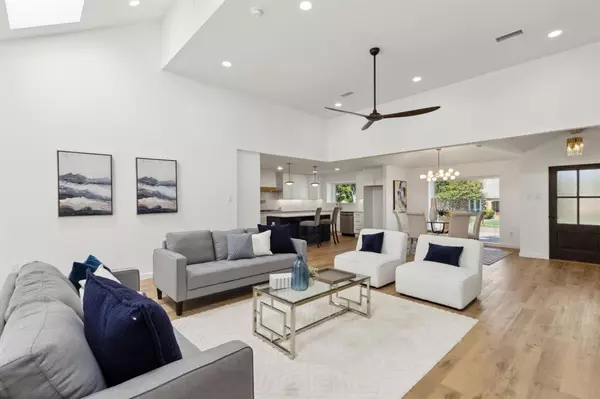For more information regarding the value of a property, please contact us for a free consultation.
1916 Cross Bend Road Plano, TX 75023
Want to know what your home might be worth? Contact us for a FREE valuation!

Our team is ready to help you sell your home for the highest possible price ASAP
Key Details
Property Type Single Family Home
Sub Type Single Family Residence
Listing Status Sold
Purchase Type For Sale
Square Footage 2,345 sqft
Price per Sqft $255
Subdivision Country Place Plano Ph Four
MLS Listing ID 20744659
Sold Date 11/22/24
Style Traditional
Bedrooms 4
Full Baths 3
HOA Fees $50/ann
HOA Y/N Mandatory
Year Built 1976
Annual Tax Amount $6,446
Lot Size 10,018 Sqft
Acres 0.23
Lot Dimensions 82x120
Property Description
Fully rebuilt to meet timeless luxury. This one story, 4 bed 3 bath is the place you will want to call home. The open concept displays a high ceiling, plenty of windows & skylights flooding the home with natural light. This custom kitchen is every chef’s dream with ample counter and prep space, built in new stainless-steel appliances with a gas cooktop, a pot filler, huge island, and quartz countertops & backsplash! Perfect for entertainment, enjoy the gracious living room, a spacious dining area, and an outdoor patio perfect for summer BBQs! Escape into the primary bedroom with a dreamy primary bathroom featuring a rain-head shower & a freestanding tub. Nothing beats the peace of mind with a brand new HVAC system including all new ducts, new PVC sewer piping, new windows, new sprinkler system, fresh sod, new paint inside & out, new electrical panel, new plumbing & electrical fixtures, and the list goes on and on. Ask for a full list of upgrades & warranties! Ask about HOA amenities!
Location
State TX
County Collin
Community Club House, Community Pool, Curbs, Fishing, Greenbelt, Jogging Path/Bike Path, Lake, Park, Playground, Pool, Sidewalks, Tennis Court(S)
Direction Use GPS
Rooms
Dining Room 1
Interior
Interior Features Chandelier, Decorative Lighting, Eat-in Kitchen, Kitchen Island, Open Floorplan, Vaulted Ceiling(s), Walk-In Closet(s)
Heating Central, ENERGY STAR Qualified Equipment, ENERGY STAR/ACCA RSI Qualified Installation, Natural Gas
Cooling Ceiling Fan(s), Central Air, Electric, ENERGY STAR Qualified Equipment
Flooring Carpet, Luxury Vinyl Plank, Tile
Equipment Irrigation Equipment
Appliance Dishwasher, Disposal, Electric Oven, Gas Cooktop, Gas Water Heater, Microwave, Vented Exhaust Fan
Heat Source Central, ENERGY STAR Qualified Equipment, ENERGY STAR/ACCA RSI Qualified Installation, Natural Gas
Laundry Electric Dryer Hookup, Gas Dryer Hookup, Utility Room, Full Size W/D Area, Washer Hookup
Exterior
Exterior Feature Rain Gutters, Lighting, Private Yard, Storage, Uncovered Courtyard
Garage Spaces 2.0
Fence Back Yard, Fenced, Wood
Community Features Club House, Community Pool, Curbs, Fishing, Greenbelt, Jogging Path/Bike Path, Lake, Park, Playground, Pool, Sidewalks, Tennis Court(s)
Utilities Available Alley, City Sewer, City Water, Concrete, Curbs, Individual Gas Meter, Individual Water Meter, Sidewalk
Roof Type Composition
Total Parking Spaces 2
Garage Yes
Building
Lot Description Cleared, Few Trees, Interior Lot, Landscaped, Lrg. Backyard Grass, Sprinkler System, Subdivision
Story One
Foundation Slab
Level or Stories One
Structure Type Brick,Siding
Schools
Elementary Schools Christie
Middle Schools Carpenter
High Schools Clark
School District Plano Isd
Others
Ownership 2AE Design & Development LLC
Acceptable Financing Cash, Conventional, FHA, VA Loan
Listing Terms Cash, Conventional, FHA, VA Loan
Financing FHA
Special Listing Condition Aerial Photo
Read Less

©2024 North Texas Real Estate Information Systems.
Bought with Aditya Mohan • EXP REALTY
GET MORE INFORMATION


