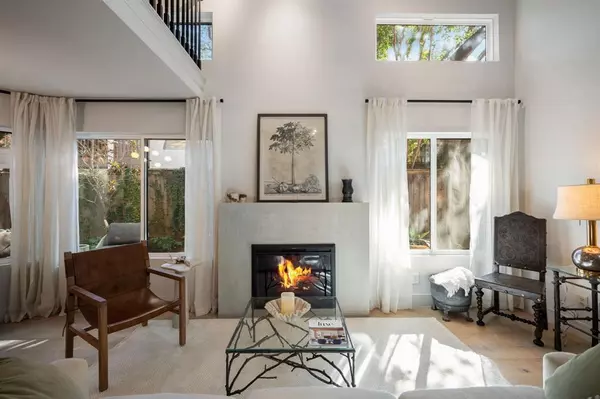For more information regarding the value of a property, please contact us for a free consultation.
18040 Midway Road #240 Dallas, TX 75287
Want to know what your home might be worth? Contact us for a FREE valuation!

Our team is ready to help you sell your home for the highest possible price ASAP
Key Details
Property Type Condo
Sub Type Condominium
Listing Status Sold
Purchase Type For Sale
Square Footage 1,473 sqft
Price per Sqft $250
Subdivision Lifescape Villas On Midway A Condo
MLS Listing ID 20762864
Sold Date 11/25/24
Style Mediterranean
Bedrooms 2
Full Baths 2
HOA Fees $522/mo
HOA Y/N Mandatory
Year Built 1984
Annual Tax Amount $4,569
Property Description
Delightfully appointed condo residence in a highly desirable location. You won't find a more stylish and sophisticated unit at the Villas on Midway. Renovated and reimagined by a professional designer, the finishes will appeal to the most discerning buyer. Highlights include quartz counters, a fabulous luxury shower in the primary suite, a reading nook adjacent to the primary second-level suite, a Sub Zero fridge at the primary suite coffee bar, new wood floors and stairs, and designer carpet. Both bedrooms have walk in closets. New HVAC, new electrical, new windows throughout, new bronze hardware and fixtures, new baseboards, new lighting, custom cabinets with pull out drawers for trash and recycling, a workstation sink, and fresh paint throughout. Full size laundry with storage, and the detached single car garage has an attic with a pull down ladder. The yard and outdoor living space was completely regraded and redesigned by a professional landscape architect. It features a french drain for improved drainage, drip irrigation, and and low maintenance landscaping. This delightful residence is a tremendous value and is move-in ready!
Location
State TX
County Collin
Community Community Pool
Direction Please use GPS coordinates: 32.9953,-96.8421
Rooms
Dining Room 1
Interior
Interior Features Built-in Features, Cable TV Available, Cathedral Ceiling(s)
Flooring Carpet, Ceramic Tile, Wood
Fireplaces Number 1
Fireplaces Type Wood Burning
Appliance Dishwasher, Disposal, Electric Cooktop, Electric Oven
Laundry In Kitchen, Full Size W/D Area
Exterior
Garage Spaces 1.0
Pool Gunite, In Ground
Community Features Community Pool
Utilities Available City Sewer, City Water
Roof Type Tile,Other
Total Parking Spaces 1
Garage Yes
Private Pool 1
Building
Story Two
Foundation Slab
Level or Stories Two
Structure Type Brick,Stucco
Schools
Elementary Schools Mitchell
Middle Schools Frankford
High Schools Shepton
School District Plano Isd
Others
Ownership Young
Acceptable Financing 1031 Exchange, Cash, Conventional
Listing Terms 1031 Exchange, Cash, Conventional
Financing Cash
Read Less

©2025 North Texas Real Estate Information Systems.
Bought with Megan Belmore • Compass RE Texas, LLC

