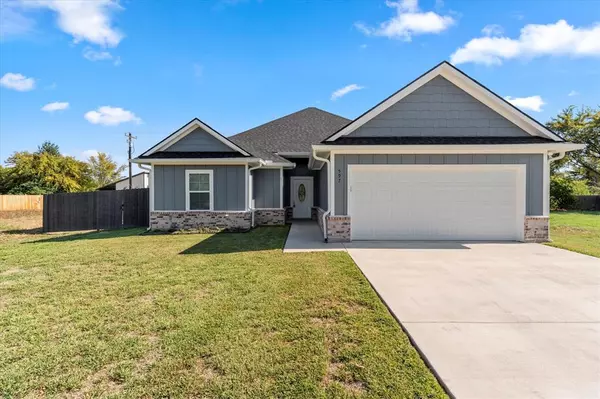For more information regarding the value of a property, please contact us for a free consultation.
597 Kontiki Drive Tool, TX 75143
Want to know what your home might be worth? Contact us for a FREE valuation!

Our team is ready to help you sell your home for the highest possible price ASAP
Key Details
Property Type Single Family Home
Sub Type Single Family Residence
Listing Status Sold
Purchase Type For Sale
Square Footage 1,635 sqft
Price per Sqft $180
Subdivision Paradise Bay
MLS Listing ID 20680739
Sold Date 11/22/24
Style Traditional
Bedrooms 4
Full Baths 2
HOA Fees $5/ann
HOA Y/N Voluntary
Year Built 2024
Annual Tax Amount $289
Lot Size 8,189 Sqft
Acres 0.188
Property Description
Ready for your lake house that is Only 60 minutes from Dallas in the private Paradise Bay community? Brand New Custom built 4 bedroom 2 bath home offers the perfect blend of a new home that is situated in a very tranquil setting to enjoy as a weekend home, use as an air bnb or make this your full time residence. Gorgeous tree lot yard welcomes you to an open split floor plan with designer paint & lighting throughout, gorgeous kitchen w granite & eat in area that opens to a Fireplace living area. Lovely primary retreat & fabulous en-suite w good sized secondary bedrooms, one can easily be an office, 2 car garage. Very Private Backyard ready for your own private retreat. HOA amenities include boat ramp access, year-round fishing, hiking, and boating all this and so close to Dallas! This home has a great location. So close to shopping, restaurants, schools, a winery, & of course Cedar Creek Lake!
Location
State TX
County Henderson
Direction From 75 South take exit 21 to merge onto I-635 E 20 miles,Use the right lane to merge onto I-20 W, Take exit 479B to merge onto US-175 E toward Kaufman 16 miles, Turn right onto US-175 BUS E, Slight right toward TX-274 N, Turn right onto TX-274 N, Turn left onto Kontiki. Home will be on left.
Rooms
Dining Room 1
Interior
Interior Features Decorative Lighting, Eat-in Kitchen, Granite Counters
Heating Central, Electric
Cooling Ceiling Fan(s), Central Air, Electric
Flooring Luxury Vinyl Plank, Tile
Fireplaces Number 1
Fireplaces Type Electric
Appliance Dishwasher, Electric Range, Microwave
Heat Source Central, Electric
Exterior
Exterior Feature Rain Gutters
Garage Spaces 2.0
Utilities Available City Sewer, City Water
Roof Type Composition
Total Parking Spaces 2
Garage Yes
Building
Story One
Foundation Slab
Level or Stories One
Structure Type Brick,Siding
Schools
Elementary Schools Tool
Middle Schools Malakoff
High Schools Malakoff
School District Malakoff Isd
Others
Ownership See Agent
Acceptable Financing Cash, Conventional
Listing Terms Cash, Conventional
Financing Other
Read Less

©2025 North Texas Real Estate Information Systems.
Bought with Debbie Schwanbeck • Fathom Realty LLC

