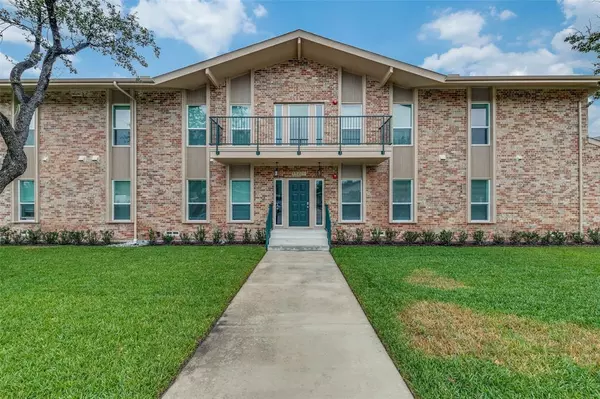For more information regarding the value of a property, please contact us for a free consultation.
11226 Park Central Place #B Dallas, TX 75230
Want to know what your home might be worth? Contact us for a FREE valuation!

Our team is ready to help you sell your home for the highest possible price ASAP
Key Details
Property Type Condo
Sub Type Condominium
Listing Status Sold
Purchase Type For Sale
Square Footage 1,275 sqft
Price per Sqft $172
Subdivision Park Central Condominiums
MLS Listing ID 20773578
Sold Date 12/13/24
Style Traditional
Bedrooms 3
Full Baths 2
HOA Fees $691/mo
HOA Y/N Mandatory
Year Built 2022
Annual Tax Amount $1,068
Lot Size 9.336 Acres
Acres 9.336
Property Description
New Construction! Welcome! A fabulous delightful 3-bedroom, 2.5-bathroom condo in prime Dallas location. Location, Location, the condominium offers amazing modern interior features and a great design. The third bedroom can be an office, with ample natural light, luxury plank flooring, dining, and an L-shaped kitchen with granite countertop, built-in cabinets, modern appliances, upgraded electrical and plumbing, and convenient back door access. The primary bedroom features an ensuite with a walk-in closet, the hall bathroom features a shower-tub combination. The HOA covers all utilities. The pool is centrally located. Wonderful walking access to North Haven Gardens, Dallas JCC, and North Haven Trail and convenient access to Hwy 75. The convenience, location, attractions, and easy access to shopping and restaurants make this condominium a great place to live. A must-see.
Location
State TX
County Dallas
Direction GPS. LOOK FOR ADDRESS 11226 PARK CENTRAL PL#B, DALLAS, TX 75230, THE BUILDINGS WERE LABELED INCORRECTLY. CHECK PLEASE ADDRESS.
Rooms
Dining Room 1
Interior
Interior Features Granite Counters, High Speed Internet Available, Pantry, Walk-In Closet(s)
Heating Central, Electric
Cooling Ceiling Fan(s), Central Air
Flooring Luxury Vinyl Plank
Appliance Dishwasher, Disposal, Dryer, Electric Range, Electric Water Heater, Microwave, Refrigerator, Washer
Heat Source Central, Electric
Laundry Electric Dryer Hookup, Stacked W/D Area, Washer Hookup, Other
Exterior
Carport Spaces 1
Pool Fenced, Gunite, In Ground, Outdoor Pool
Utilities Available City Sewer, Co-op Electric, Co-op Membership Included, Community Mailbox, Curbs, Electricity Available, Electricity Connected
Roof Type Composition
Total Parking Spaces 1
Garage Yes
Private Pool 1
Building
Story One
Foundation Pillar/Post/Pier
Level or Stories One
Structure Type Stone Veneer
Schools
Elementary Schools Kramer
Middle Schools Benjamin Franklin
High Schools Hillcrest
School District Dallas Isd
Others
Ownership Michael Kuntz
Acceptable Financing Cash, Conventional
Listing Terms Cash, Conventional
Financing Conventional
Read Less

©2025 North Texas Real Estate Information Systems.
Bought with Melanie Till • Meyer Group Real Estate

