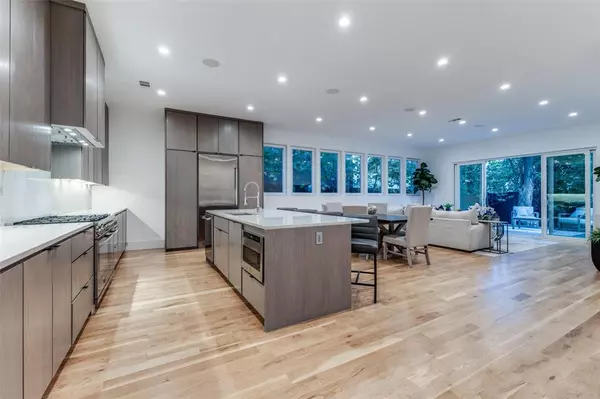For more information regarding the value of a property, please contact us for a free consultation.
5846 La Vista Drive Dallas, TX 75206
Want to know what your home might be worth? Contact us for a FREE valuation!

Our team is ready to help you sell your home for the highest possible price ASAP
Key Details
Property Type Single Family Home
Sub Type Single Family Residence
Listing Status Sold
Purchase Type For Sale
Square Footage 3,592 sqft
Price per Sqft $332
Subdivision Marshall Birds
MLS Listing ID 20716860
Sold Date 01/09/25
Style Contemporary/Modern
Bedrooms 4
Full Baths 4
Half Baths 1
HOA Y/N None
Year Built 2022
Lot Size 4,138 Sqft
Acres 0.095
Lot Dimensions 50x83
Property Description
Welcome to lock-and-leave living with modern luxury and minimalism, built by DMOD Design + Build, just steps away from the vibrant Lower Greenville and a 10-minute commute to downtown. This home bathes in natural light, enhancing its modern aesthetic with pristine white oak floors throughout. The sleek kitchen, with custom cabinetry and Bertazzoni appliances, overlooks the main living room,connected to a private backyard oasis. The back patio, surrounded by mature trees and a privacy fence, is perfect for al fresco dining and peaceful retreat. Dual master suites provide comfort and privacy, designed with meticulous attention to detail.The second suite is versatile, ideal for use as a living room, lounge, or library.Two en-suite guest bedrooms ensure luxury for friends and family. In addition to offering a perfect retreat in the heart of the city.Whether you choose to live here full-time or generate rental income, this residence combines contemporary elegance with financial opportunity.
Location
State TX
County Dallas
Direction Use GPS
Rooms
Dining Room 1
Interior
Interior Features Cable TV Available, Decorative Lighting, Eat-in Kitchen, Kitchen Island, Open Floorplan, Sound System Wiring
Heating Central, Natural Gas, Zoned
Cooling Ceiling Fan(s), Electric
Flooring Ceramic Tile, Wood
Appliance Built-in Gas Range, Built-in Refrigerator, Dishwasher, Disposal, Microwave, Plumbed For Gas in Kitchen, Tankless Water Heater
Heat Source Central, Natural Gas, Zoned
Exterior
Exterior Feature Lighting
Garage Spaces 2.0
Fence Back Yard, Fenced, Wood
Utilities Available Asphalt, Cable Available, City Sewer, City Water, Curbs, Electricity Connected, Individual Gas Meter, Individual Water Meter, Natural Gas Available, Sidewalk
Roof Type Other
Total Parking Spaces 2
Garage Yes
Building
Lot Description Interior Lot, Landscaped
Story Two
Foundation Slab
Level or Stories Two
Structure Type Fiber Cement,Steel Siding
Schools
Elementary Schools Geneva Heights
Middle Schools Long
High Schools Woodrow Wilson
School District Dallas Isd
Others
Ownership see tax
Acceptable Financing Cash, Conventional
Listing Terms Cash, Conventional
Financing Conventional
Read Less

©2025 North Texas Real Estate Information Systems.
Bought with Chase Bray • Bray Real Estate Group- Dallas

