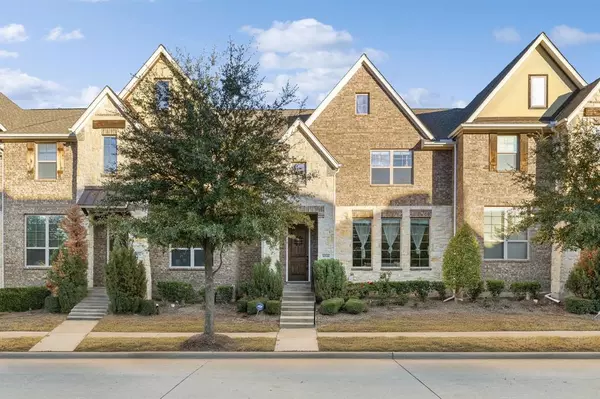For more information regarding the value of a property, please contact us for a free consultation.
10548 Steinbeck Lane Irving, TX 75063
Want to know what your home might be worth? Contact us for a FREE valuation!

Our team is ready to help you sell your home for the highest possible price ASAP
Key Details
Property Type Townhouse
Sub Type Townhouse
Listing Status Sold
Purchase Type For Sale
Square Footage 1,914 sqft
Price per Sqft $243
Subdivision Hemingway Court
MLS Listing ID 20796157
Sold Date 01/15/25
Bedrooms 3
Full Baths 2
Half Baths 1
HOA Fees $257/mo
HOA Y/N Mandatory
Year Built 2012
Annual Tax Amount $7,548
Lot Size 2,439 Sqft
Acres 0.056
Property Description
This charming west facing, coppell isd two-story townhouse. Lease friendly! The main level features a large kitchen, attached dining, oversized living room, half bath, and a spacious office, ideal for remote work or study. Upstairs, you'll find both bedrooms and full bathroom. The secondary bedroom comfortably fits a king-size bed, offering plenty of space for guests or family of all ages! Numerous updates throughout the home add to its appeal and functionality. The primary suite includes a walk-in shower and a corner tub that's in the process of being replaced, ensuring a fresh and updated look. Enjoy the convenience of an attached two-car garage with epoxy floor and the luxury of a rare, fenced backyard, perfect for letting your dog out in the middle of the night! This home is situated in a prime location, with proximity to shopping, dining, DFW Airport, and multiple major freeways, making your daily commute and travel a breeze. Brand new cooktop, newly painted areas , new garbage disposer!
Location
State TX
County Dallas
Direction See GPS
Rooms
Dining Room 1
Interior
Interior Features Cable TV Available, Flat Screen Wiring, Granite Counters, High Speed Internet Available, Kitchen Island, Open Floorplan, Pantry, Walk-In Closet(s)
Flooring Carpet, Ceramic Tile, Luxury Vinyl Plank
Appliance Dishwasher, Disposal, Electric Oven, Gas Cooktop, Gas Water Heater, Microwave, Vented Exhaust Fan, Water Softener
Laundry Electric Dryer Hookup, Washer Hookup
Exterior
Garage Spaces 2.0
Utilities Available Alley, City Sewer, City Water, Community Mailbox, Individual Gas Meter
Roof Type Composition
Total Parking Spaces 2
Garage Yes
Building
Story Two
Foundation Slab
Level or Stories Two
Schools
Elementary Schools Mockingbir
Middle Schools Coppelleas
High Schools Coppell
School District Coppell Isd
Others
Ownership See Tax Records
Acceptable Financing Cash, Conventional
Listing Terms Cash, Conventional
Financing Conventional
Special Listing Condition Flood Plain, Survey Available
Read Less

©2025 North Texas Real Estate Information Systems.
Bought with Jayant Malik • BLU Global Realty LLC

