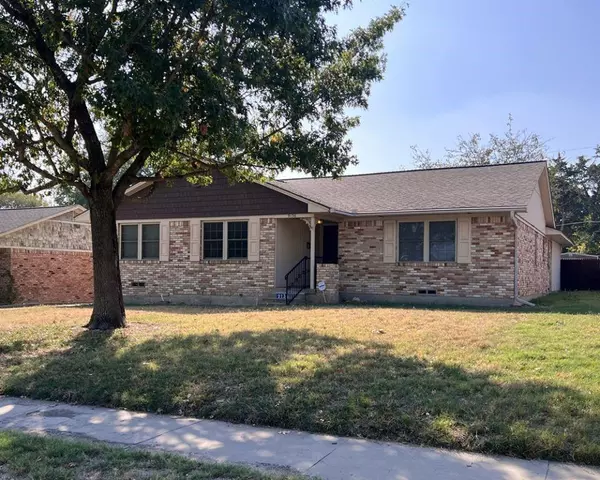For more information regarding the value of a property, please contact us for a free consultation.
9136 Bretshire Drive Dallas, TX 75228
Want to know what your home might be worth? Contact us for a FREE valuation!

Our team is ready to help you sell your home for the highest possible price ASAP
Key Details
Property Type Single Family Home
Sub Type Single Family Residence
Listing Status Sold
Purchase Type For Sale
Square Footage 2,593 sqft
Price per Sqft $138
Subdivision Eastwood 01
MLS Listing ID 20768812
Sold Date 01/16/25
Style Ranch
Bedrooms 3
Full Baths 2
HOA Y/N None
Year Built 1961
Annual Tax Amount $10,094
Lot Size 8,450 Sqft
Acres 0.194
Property Description
Very roomy well-kept home in desirable Eastwood Hills Neighborhood ready for your ideas. Minutes from Dallas Arboretum, White Rock Lake. Higher than normal sqft due to a professional garage conversion. 2 space carport with large storage room too. Upgraded main bathroom, modern kitchen appliances with white cabinets. Fridge can convey. Some original hardwood floors (some under Berber style loop carpets). Glass-enclosed patio with openable windows (perfect for hot tub). Wood high fenced Backyard with Separate dog area. Remote opening gate. Outdoor shed with built-in workshop. Utility room for freezer & laundry. Large game-media-studio room with walk-in closet. Whole house surge protection.
Location
State TX
County Dallas
Direction Turn off of Lakeland onto Bretshire and drive until you get to the top of the last hill. If you starting going downhill and see the road ending you have gone too far.
Rooms
Dining Room 2
Interior
Interior Features Cable TV Available, Flat Screen Wiring, High Speed Internet Available
Heating Central, Natural Gas
Cooling Central Air, Electric
Flooring Carpet, Laminate, Vinyl, Wood
Fireplaces Number 1
Fireplaces Type Brick, Gas Logs
Appliance Dishwasher, Disposal, Electric Cooktop, Electric Oven, Electric Water Heater, Gas Water Heater
Heat Source Central, Natural Gas
Laundry Electric Dryer Hookup, Utility Room, Washer Hookup
Exterior
Exterior Feature Covered Patio/Porch, Rain Gutters, Storage
Carport Spaces 2
Fence Chain Link, Gate, Wood
Utilities Available Alley, City Sewer, City Water, Concrete, Curbs
Total Parking Spaces 2
Garage No
Building
Story One
Level or Stories One
Structure Type Brick
Schools
Elementary Schools Conner
Middle Schools Gaston
High Schools Skyline
School District Dallas Isd
Others
Ownership Bennie Lewis Coleman / COLEMAN FAMILY REVOCABLE TR
Acceptable Financing Cash, Conventional, FHA, VA Loan
Listing Terms Cash, Conventional, FHA, VA Loan
Financing Conventional
Read Less

©2025 North Texas Real Estate Information Systems.
Bought with Nancy Floyd • Keller Williams Prosper Celina

