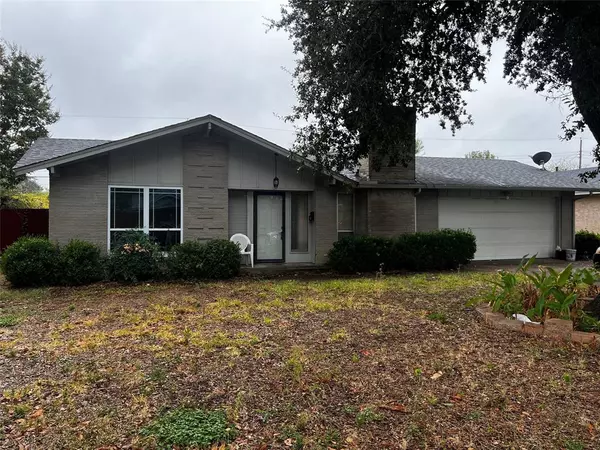For more information regarding the value of a property, please contact us for a free consultation.
8212 Greenhollow Lane Dallas, TX 75240
Want to know what your home might be worth? Contact us for a FREE valuation!

Our team is ready to help you sell your home for the highest possible price ASAP
Key Details
Property Type Single Family Home
Sub Type Single Family Residence
Listing Status Sold
Purchase Type For Sale
Square Footage 1,401 sqft
Price per Sqft $183
Subdivision Central Park
MLS Listing ID 20760995
Sold Date 01/17/25
Style Contemporary/Modern,Traditional
Bedrooms 3
Full Baths 2
HOA Y/N None
Year Built 1962
Annual Tax Amount $7,133
Lot Size 8,407 Sqft
Acres 0.193
Property Description
This charming three bedroom, two-bathroom home is brimming with potential and waiting for your personal touch! With a little tender loving care, this property could be transformed into the perfect family haven. The contemporary design features stunning curb appeal that will draw you in. Inside, you'll discover a cozy den that offers flexibility as a fourth bedroom or a serene home office. The inviting living area boasts a stately fireplace, ideal for family gatherings or quiet evenings. The functional galley kitchen is ready for your creative updates, and all three bedrooms are generously sized with large closets providing ample storage. The primary bedroom features an ensuite bath and private access to the covered patio, making it a peaceful retreat. Step outside to find the covered patio, perfect for outdoor entertaining or relaxing on sunny days. Conveniently located near IH-75 and just north of 635, this home offers easy access to shopping, dining, and entertainment. While the property needs foundation repairs and some personal touches, including paint and flooring, it represents a wonderful opportunity to create lasting memories. The home is being sold as is. No offers will be accepted until the home has been on the market for ten days. Cash or hard money loans are preferred, as it will not qualify for FHA financing without structural repairs. There is no HOA, and the price reflects the home's condition. The seller will not respond to low-ball offers or offers that include owner financing, loan assumptions, or assignments of the contract. Buyers and agents should verify all information, including measurements, schools, room sizes, zoning, property condition, and MLS data. Information is reliable but not guaranteed. Don't miss your chance to make this home your own!
Location
State TX
County Dallas
Direction From US-75 North, Exit Spring Valley Road, West on Spring Valley Road, Left on Esperanza (South), Right (West) on Greenhollow, home is on the left with a sign in the yard
Rooms
Dining Room 2
Interior
Interior Features Built-in Features, Cable TV Available, Chandelier, Decorative Lighting, Eat-in Kitchen, Vaulted Ceiling(s)
Heating Central, Fireplace(s)
Cooling Ceiling Fan(s), Central Air
Flooring Simulated Wood, Wood
Fireplaces Number 1
Fireplaces Type Living Room, Wood Burning
Appliance Dishwasher
Heat Source Central, Fireplace(s)
Laundry Electric Dryer Hookup, In Garage, Full Size W/D Area, Washer Hookup
Exterior
Exterior Feature Covered Patio/Porch
Garage Spaces 2.0
Fence Fenced, Full, High Fence, Wood
Utilities Available Asphalt, Cable Available, City Sewer, City Water, Concrete, Curbs, Electricity Available, Electricity Connected, Phone Available, Sewer Available, Sidewalk, Underground Utilities
Roof Type Composition
Total Parking Spaces 2
Garage Yes
Building
Lot Description Few Trees, Interior Lot, Landscaped, Level, Lrg. Backyard Grass, Subdivision
Story One
Foundation Slab
Level or Stories One
Structure Type Brick,Siding,Wood
Schools
Elementary Schools Risd Academy
High Schools Pearce
School District Richardson Isd
Others
Restrictions Unknown Encumbrance(s)
Ownership See Transaction Desk
Acceptable Financing Cash, Conventional, Not Assumable, Special Funding
Listing Terms Cash, Conventional, Not Assumable, Special Funding
Financing Other
Read Less

©2025 North Texas Real Estate Information Systems.
Bought with Omar Escalante • RE/MAX Trinity

